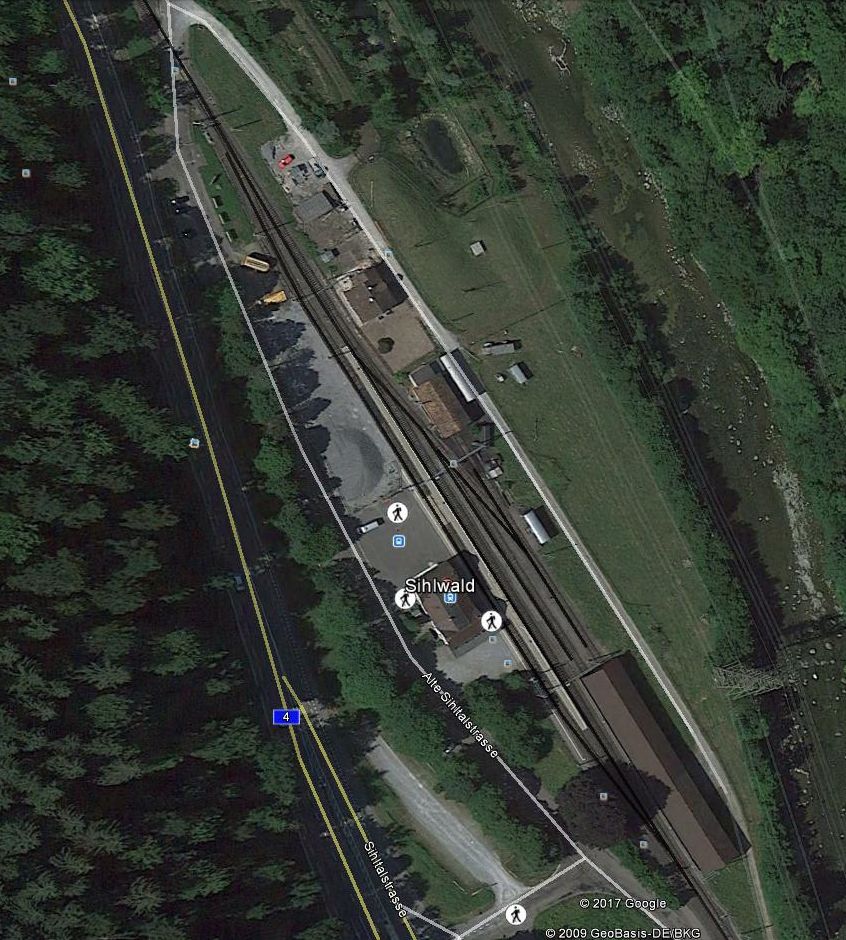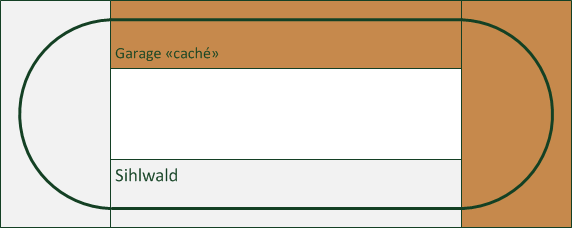
 The Riggen valley railway
The Riggen valley railway
My own "private swiss private railway" and my model railway layout (project)
Un peu
d'histoire...
I moved to Switzerland 30 years ago,
and since 30 years I would like to build a model railway layout, but
alas, no space available... I even considered sometimes to build a
small layout scale Z (1/220) in a coffer.
Act
1 - Wädenswil:
The
first concrete development was when I moved into my apartment in
Wädenswil (on the shore of Lake Zürich) in 1992. I had a space of about 5m long available in
the living room, but with a big lack of width. One
solution came to my mind when I visited the 1994 "Mobautech" exhibition
in St.Gallen: the MAS 60 modular system of the St.Gallen model railway club EMF-SG. The idea was there: To build in modular, with a development not foreseen in the norms: Make the MAS 60 on two levels. The result:
The central part between the two helicoidal ramps was designed as:
- On the "ground floor": the hidden garage (now the "Hürlimatt" module in Hinwil, then in Wattwil)
-
On the "1st floor": A reproduction of the Sihlwald railway station (SZU
Sihltal-Zürich-Üetliberg railway, line Zürich (Selnau) - Sihlbrugg
line, and now depot of the steam railway ZMB Zürcher Museumsbahn)
One
of the big advantages of the Sihlwald station was the fact that,
considering the rather modest dimensions of the actual station (about
300m in total), it was possible to reproduce it on the HO scale over 4m
without over-compressing.


Act
2 - Zürich:
And here is
one day, I find in my mailbox a missive from my house owner announcing me a
massive increase in rent because of "work having increased the value of
the building" ... Come on, we move!
Result: two
months later, I found myself in a nice little 2 1/2 room apartment in
Zurich, with the advantage of being only 10 minutes walk from my place
of work (instead of almost an hour by train from Wädenswil). What already existed in the layout was dismantled, transported, modified and reassembled to fit into one of the rooms:
It was now a standard oval, but with a "hole" in the middle. The
brown parts are from the reuse of the Wädenswil layout, while the white parts have
remained in the state of project, because of ... meeting with my future
(and still current) wife, then arrival of the offspring Nr.1, that we have installed in the room planned for the network, so ... no more space, and more time too!


Act 3 - Hinwil:
When
early 2002, it turned out that the offspring Nr.2 was in preparation,
the problem was simple: My apartment in Zurich was excellent for a
single, still sufficient for a couple with a child, but with 2 children
... ? Come on, we're moving out!
The
search ended with a huge stroke of luck: I was able to rent the old
station master's apartment on the 1st floor of the Hinwil railway
station! (See also the gallery "Home Station: Hinwil"). I now had an attic available.
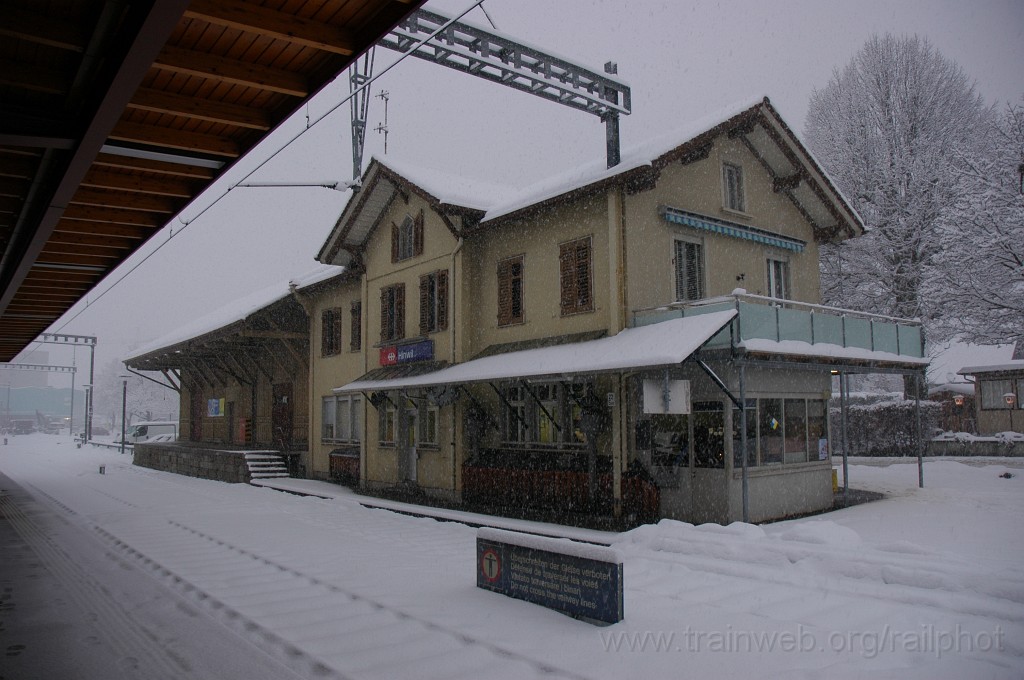 The attic had an insulated and heated room of 4 x 3m. It was largely enough to reinstall the existing elements, and (finally!) finalize the project "Sihlwald railway Station".
The attic had an insulated and heated room of 4 x 3m. It was largely enough to reinstall the existing elements, and (finally!) finalize the project "Sihlwald railway Station".
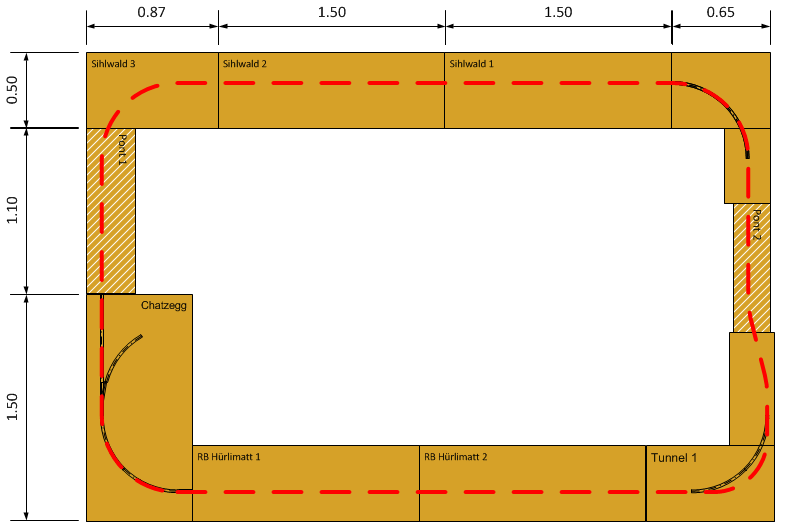
The two "bridges" (hatched on the diagram) were removable elements allowing to open the door and the window. The
hidden garage (which was no longer hidden at all) was now a set of
lanes without decor, renamed "Hürlimatt" (slight modification of the
name of a former brewery of Zürich - Enge: the Hürlimann brewery)
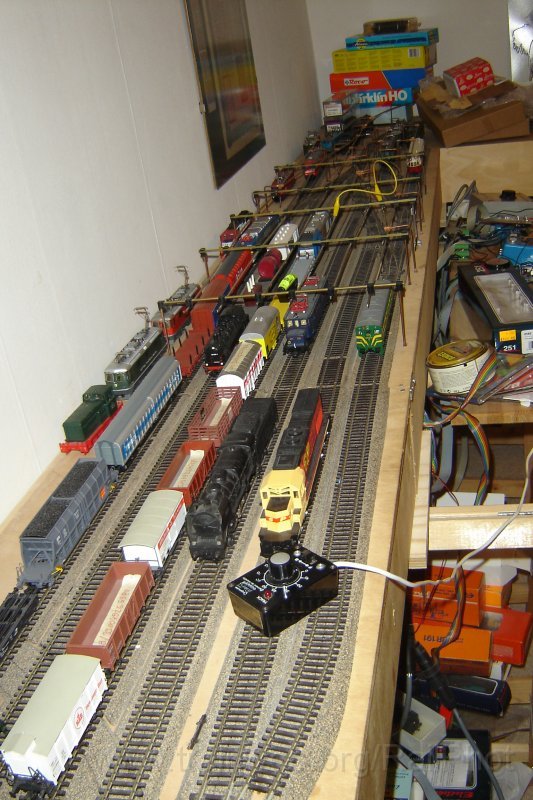 (The proverb of the day: "Only fools have order, true genius dominates chaos!")
(The proverb of the day: "Only fools have order, true genius dominates chaos!")


Final act
4 - Wattwil:
Early 2012, next tile: Our owner (SBB real estate) announces us that SBB Cargo needs our apartment to install offices. Come on, we're re-moving!
This time, we did not try to rent, but to buy. The
research proved very difficult (In the Hinwil region and all the
eastern part of the canton of Zurich, the objects for sale were either
too small, too expensive, or needed important work ... and sometimes the
three at the same time!). By
widening the research area direction Tösstal and Canton of St. Gallen,
we found much more interesting and affordable objects. Finally, we were able to acquire a house in Wattwil, in Toggenburg (Canton of St. Gallen).
Most important element: a huge garage, 9m long! As
I own no car (and still no desire or need to buy one, thanks to
the Swiss public transport system!), The location for the future layout was
all found:
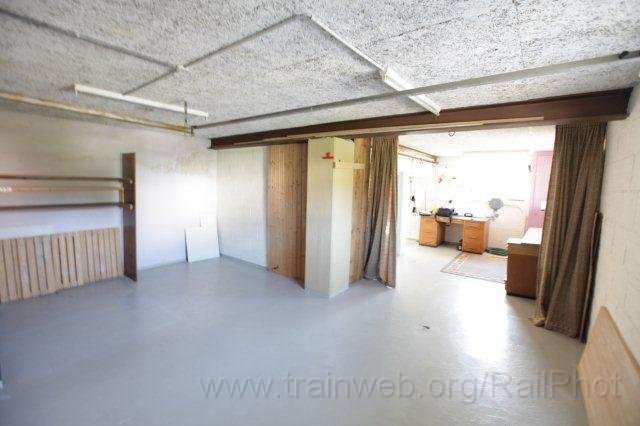
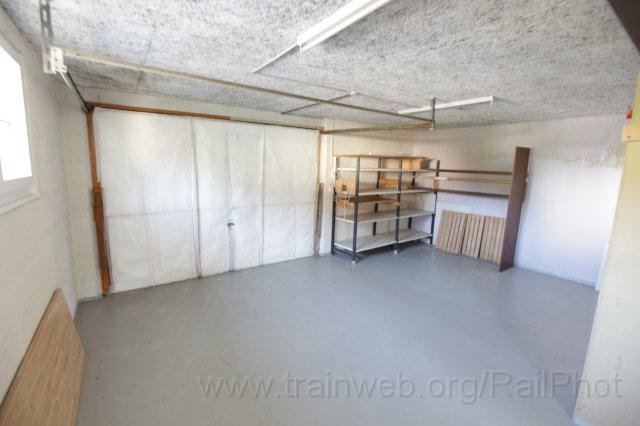 It just had
to do thermal insulation work, because in winter this garage was not a
fridge, but rather a real freezer ... Now that it's done, that the floor
is flattened, covered with a floor, and that the walls
and ceiling are insulated and covered with a "cozy" coating, I was able
to place the first two elements of the future layout to their future
location, in this memorable September 8, 2017:
It just had
to do thermal insulation work, because in winter this garage was not a
fridge, but rather a real freezer ... Now that it's done, that the floor
is flattened, covered with a floor, and that the walls
and ceiling are insulated and covered with a "cozy" coating, I was able
to place the first two elements of the future layout to their future
location, in this memorable September 8, 2017:
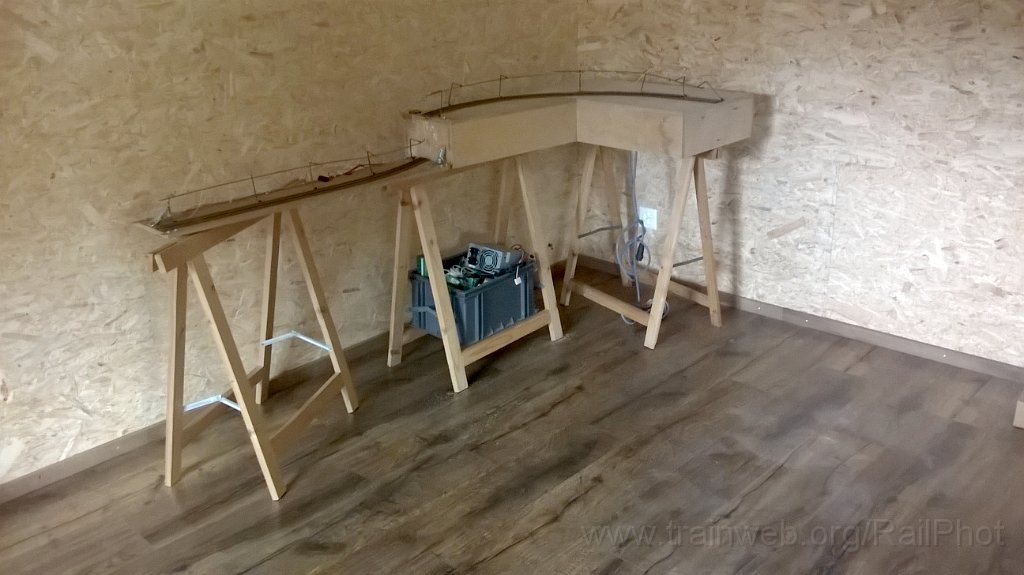
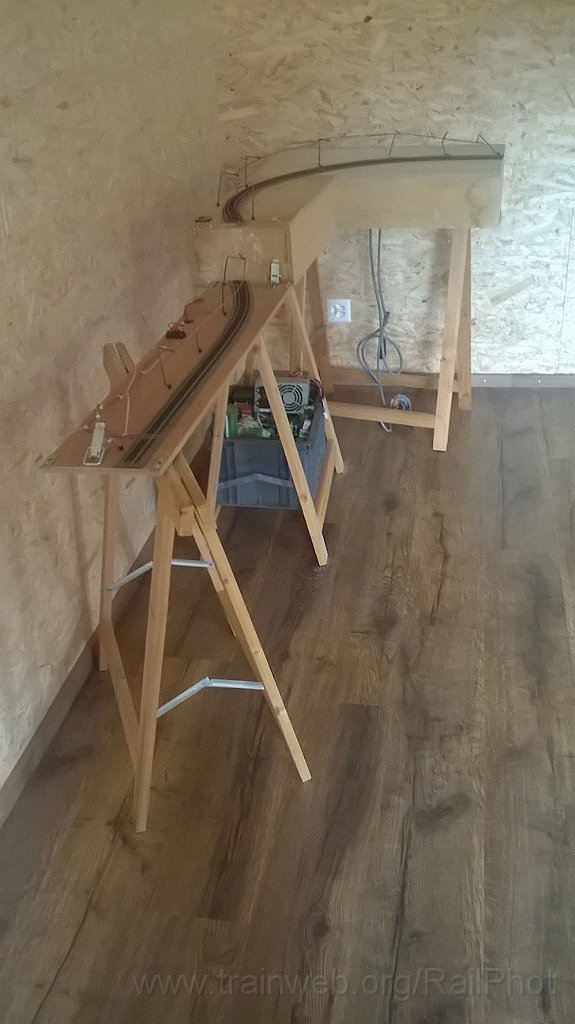


Continuation of the guided tour:
Planning





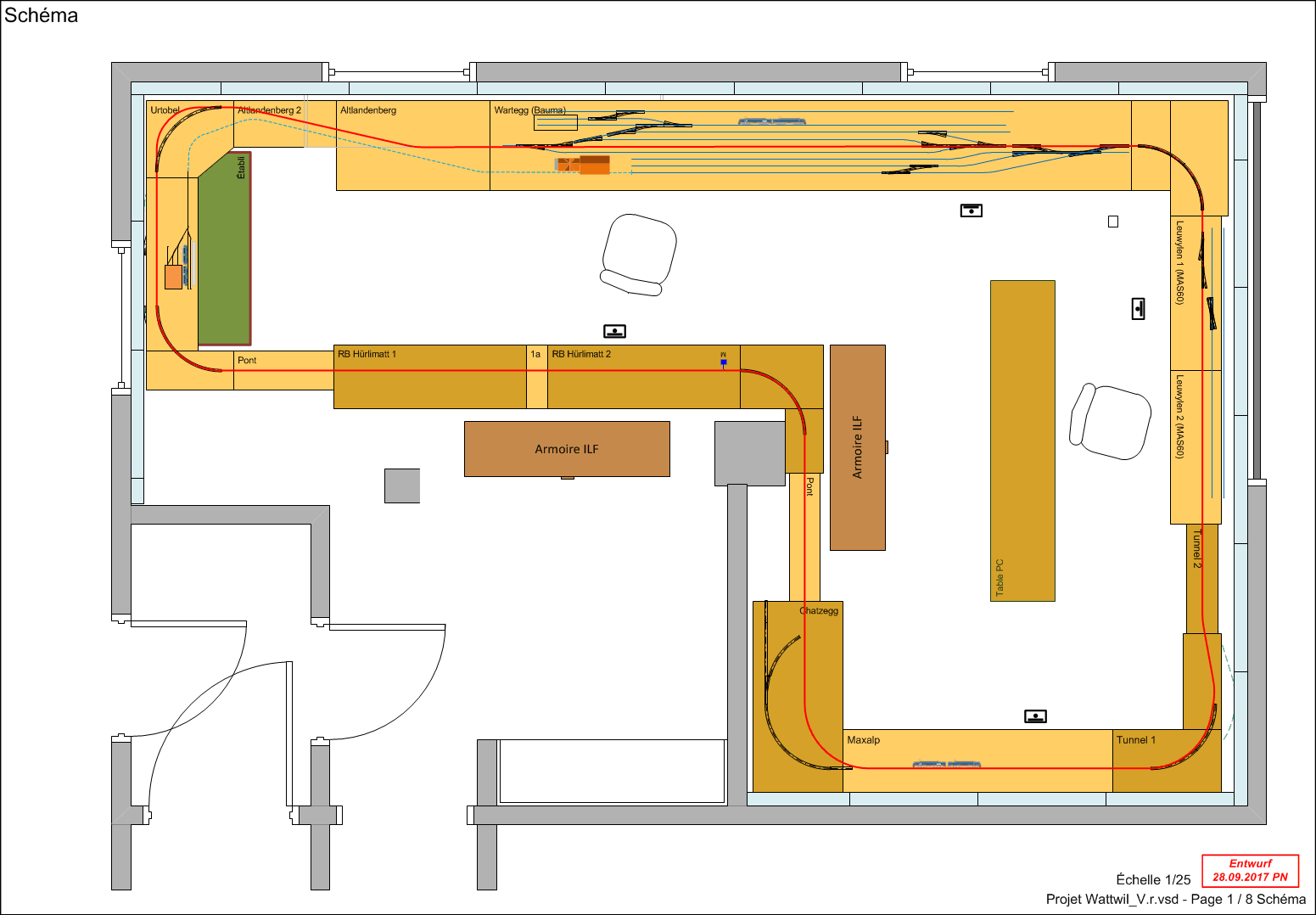
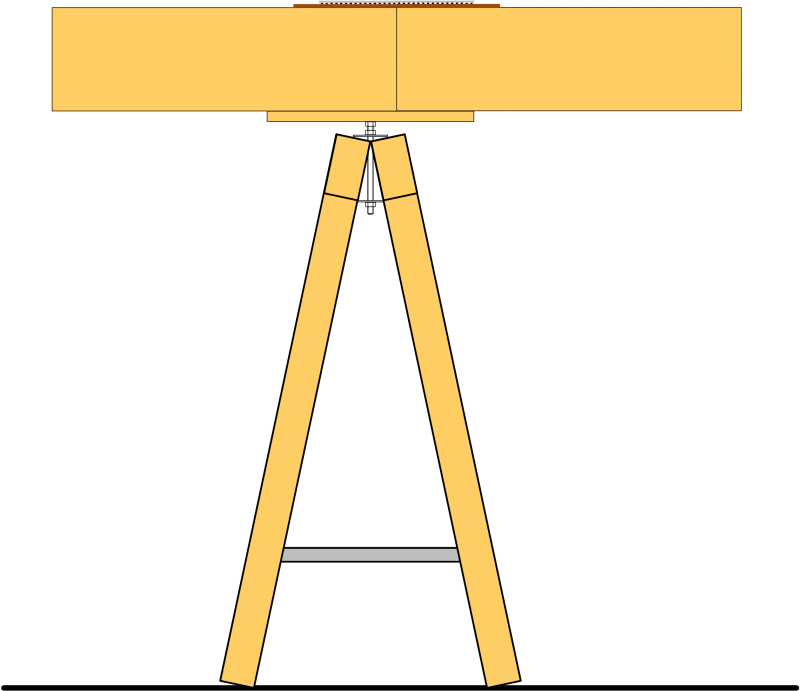
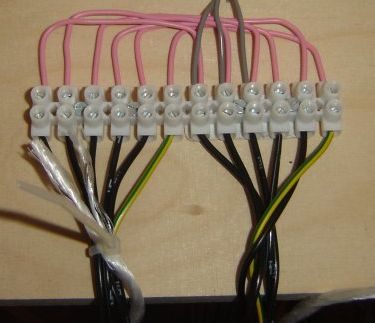
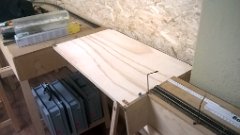



 Page under construction
Page under construction
