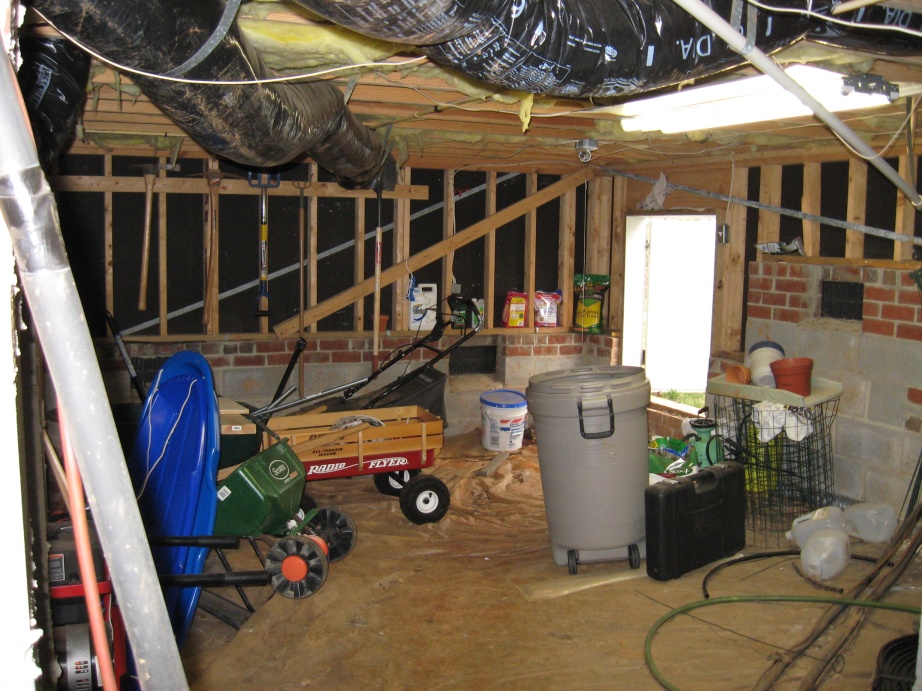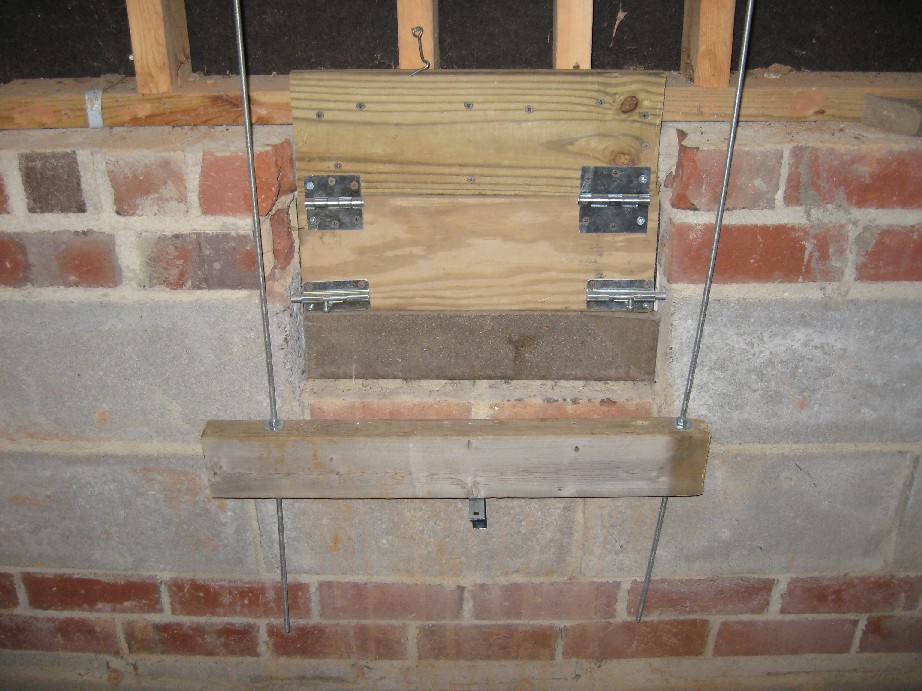| Home | History | Layout | Roster | Overhead Railway | Halloween Railway | Tech Tips | Links |
The layout will be using the crawlspace under the house as a storage area and a tunnel as part of the layout. I have determined that the foundation vents can be used as access points to the crawlspace. The roadbed will be suspended from the floor joists in the crawlspace. For storage of cars and locomotives a rail yard will also be constructed and suspended from the house.
For an early birthday present this year I used birthday money to purchase 4 boxes of 4.5' stainless steel Aristocraft track. I also received a free box courtesy of Aristocraft as part of their annual "Buy 4 get 1 free" sale. I also purchased a 30" crossing for future use with the railway.
I finished the second foundation vent door today.

"Crawlspace" is a complete misrepresentation of the space under the house. I have a 3’ access door and step down about 2’ into the crawlspace. For all but one area, I can comfortably walk around with about 6-7’ from dirt to floor joists. I just have to duck under support beams and ductwork. I have installed seven 4’ fluorescent light fixtures in to illuminate the whole area with a flip of a switch. To construct the roadbed, I wanted to try to suspend it from the floor joists above. I finally got a perfect idea from Ted Doskaris’ under house layout as documented here. I used ¾" plywood for the roadbed. I cut the straight portions using a skil saw with a guide attachment to make straight cuts. For the curves, I traced those sections using 10’ diameter sections of track and cut them out using a jigsaw. For the first section inside the vent doors, I used pressure treated 1x6. 
For the first support inside the side door, I used pressure treated 2x4. I did this so that I could eventually attached the 2x4 to the foundation using angle brackets. The angle bracket would be attached to the cinder blocks of the foundation with tapcon screws. By attaching the roadbed to the foundation here it would help prevent swaying of the road bed.
For Christmas I received two Aristocraft wide radius switches. These will be used for the rail yard once I get to it.
| Item | Cost |
|---|---|
| 3" Hinges (4) | 4 @ 3.26 |
| 3" barrel bolts | 3 @ 2.68 |
| 1 1/2" hook & eyes | 1.13 |
| 1x6x6 treated | 3.97 |
| 3/4" plywood 4'x8' | 29.98 |
| threaded rod | 16 @ 3.43 |
| washers | 12.00 |
| #10 x 2" (50 ct.)pan head screws | 4.81 |
| #20 nuts (20 ct.) | 5 @.95 |
| coupling nut (pair) | 3 @ 1.15 |
| 1/2" EMT tubing (10') | 6 @ 2.39 |
| Sub Total | 153.07 |
| Sales Tax | 10.71 |
| Total | 163.78 |
This page last updated December 30, 2006