|
|
After a snowy winter, I finally got back outside to start clearing for the mainlines.
I laid out the track roughly were it will be. My son they sprinkled chalk dust on the track
to mark where the track was laid out.
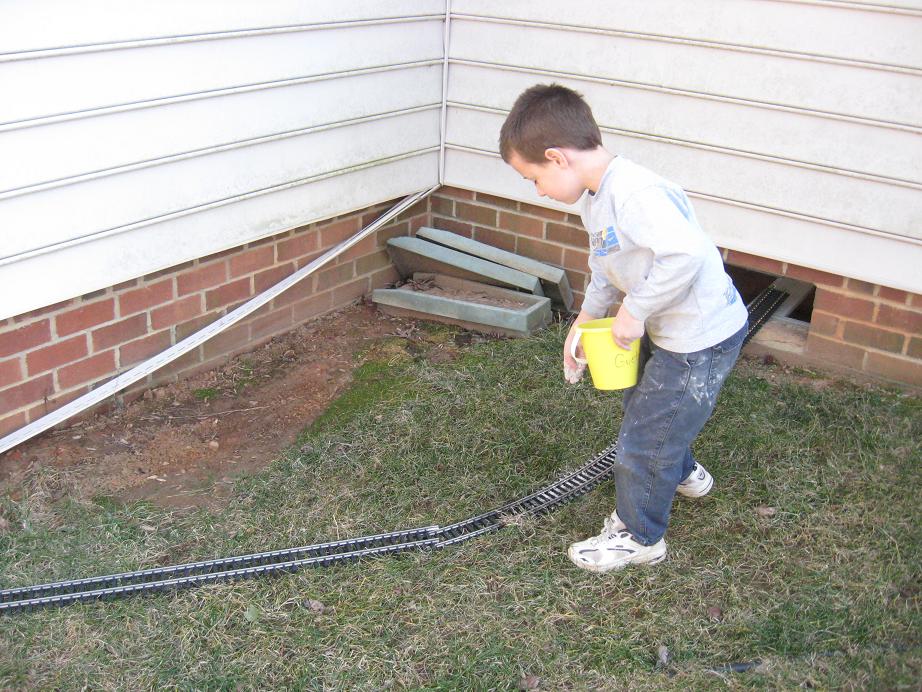
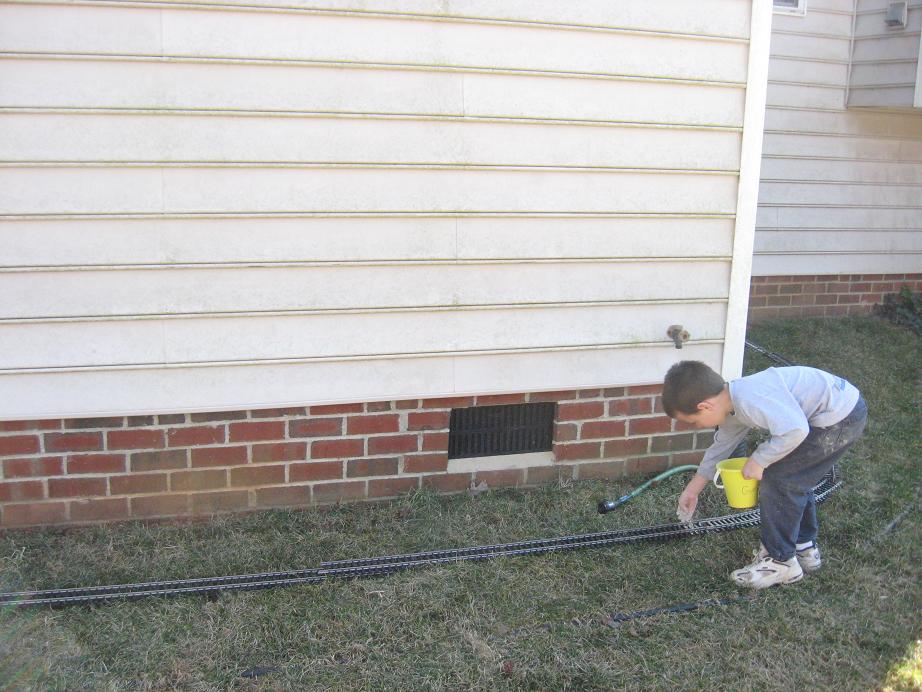
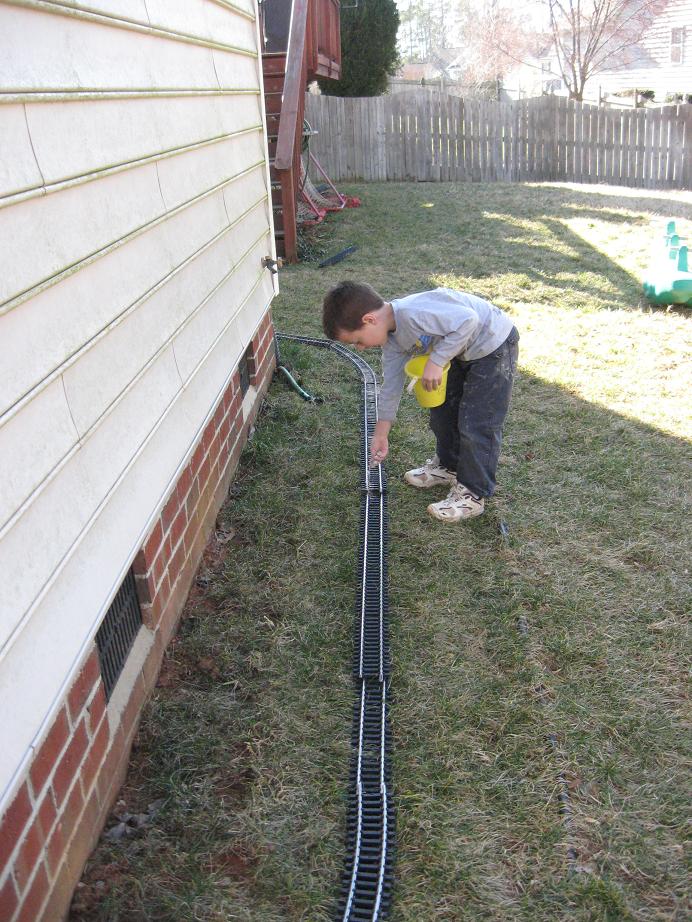
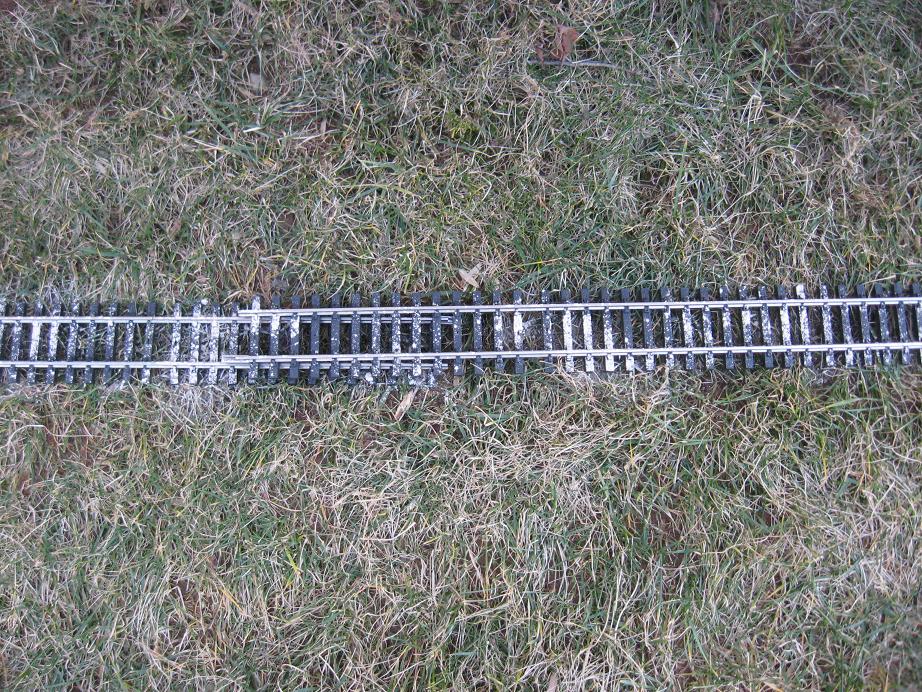
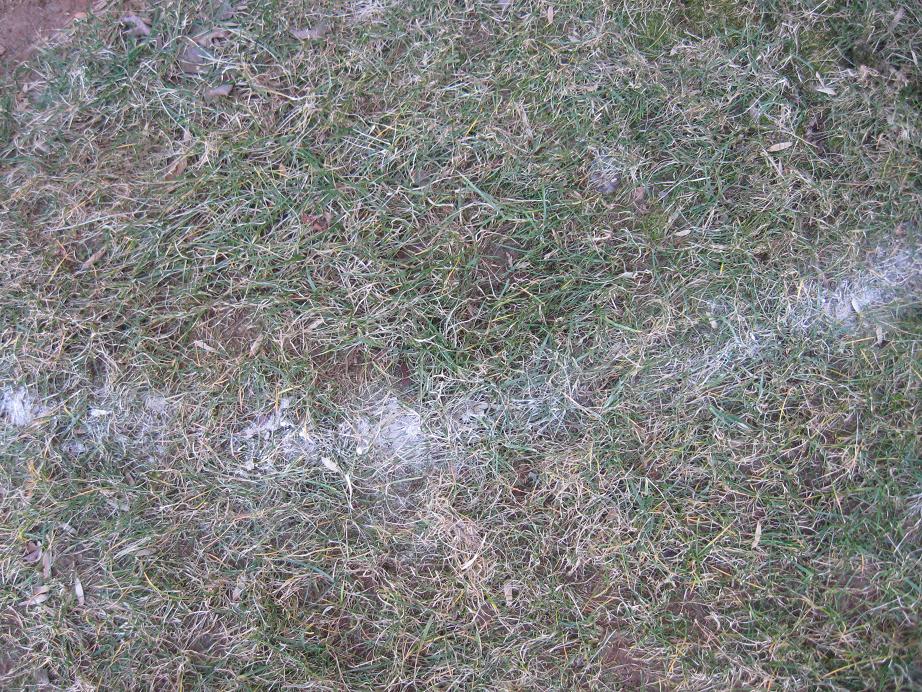
|
|
|
I then took a string timmer to clear the grass and sprayed with Round-up for good measure.
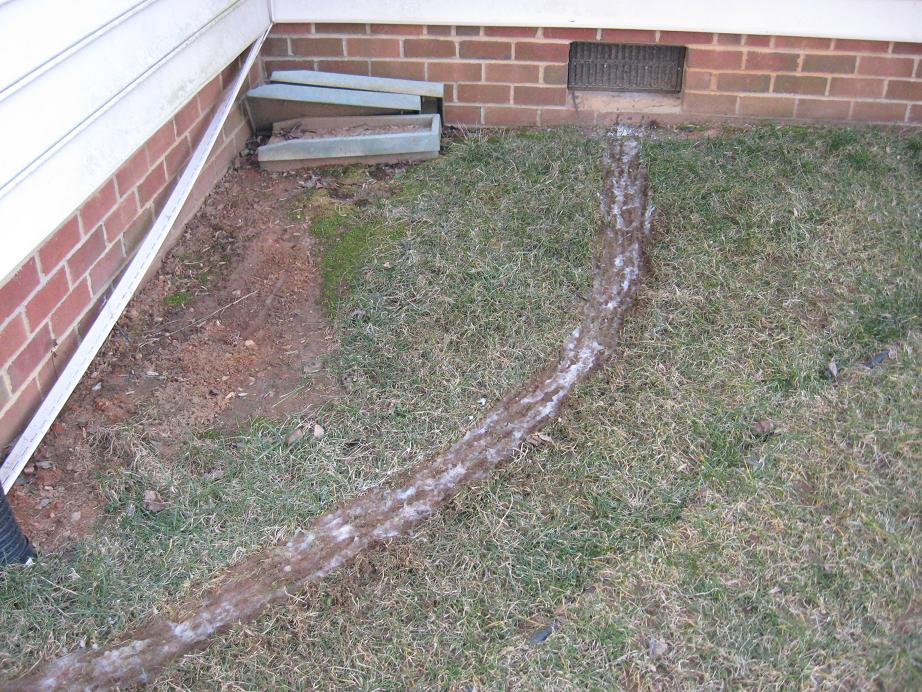
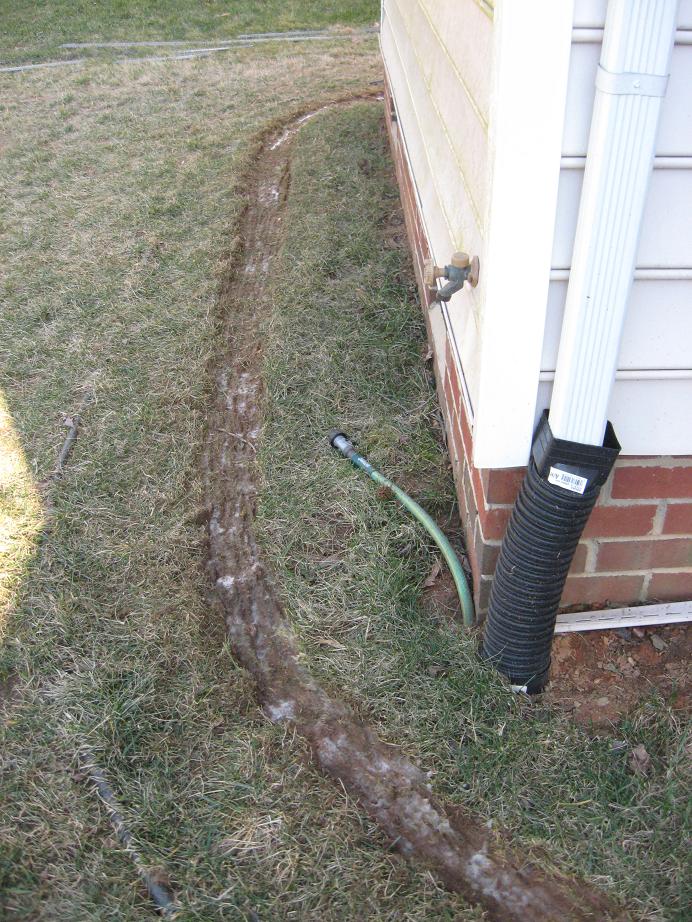
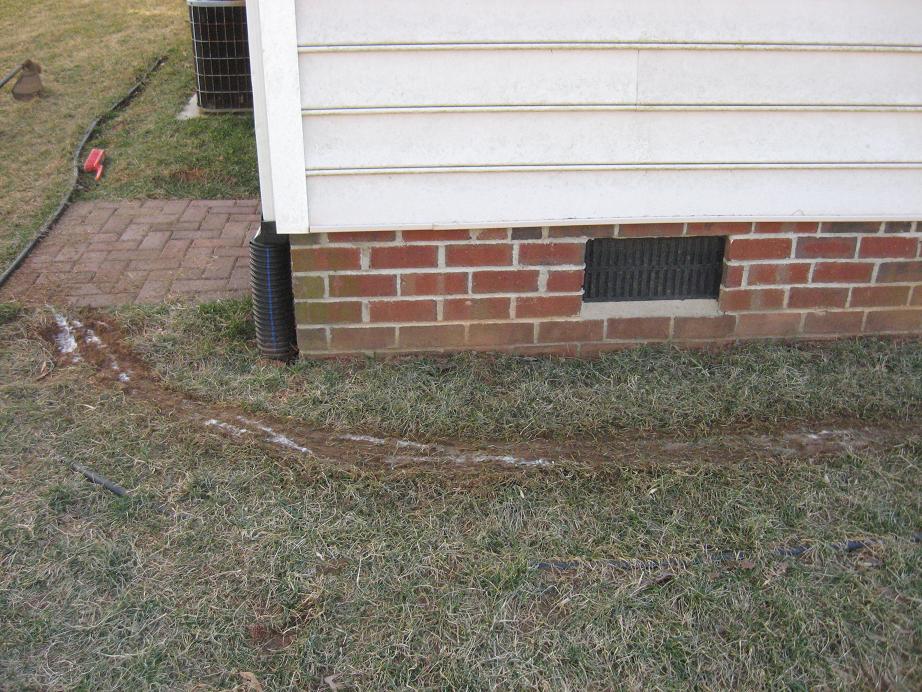
|
|
|
More digging was on tap next. I dug a trench so I could set the forms for the concrete roadbed.
I used 1/4 plywood for the forms. I leveled the forms side-to-side using a Craftsman digital level.
It can show slope in percent, degrees, or inches per foot. The percent centing is great for getting
a continous grade on the forms. From the pad by the crawlspace door to the train door is about a 1.5%
grade.
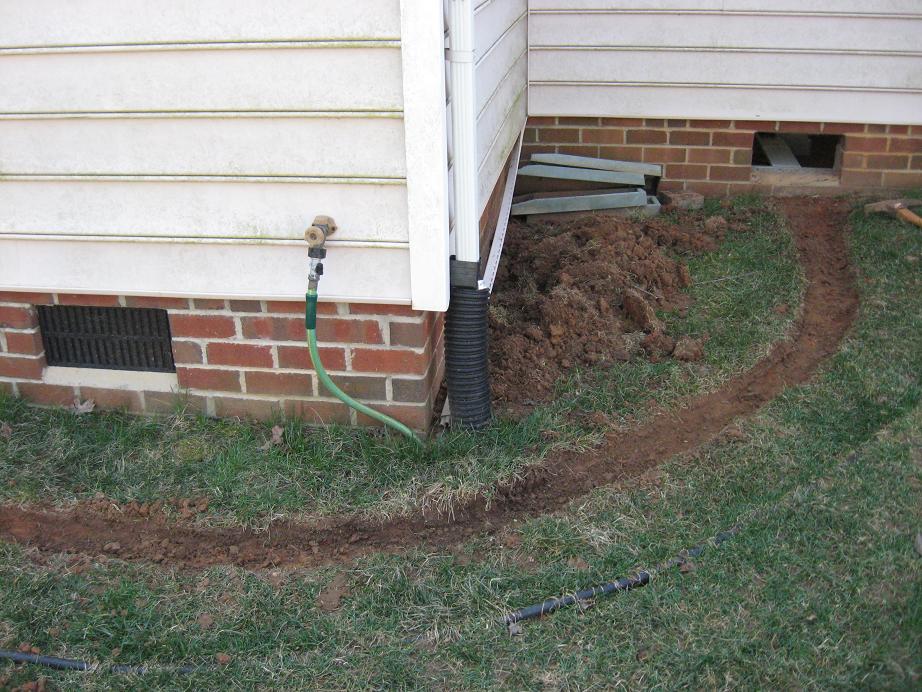

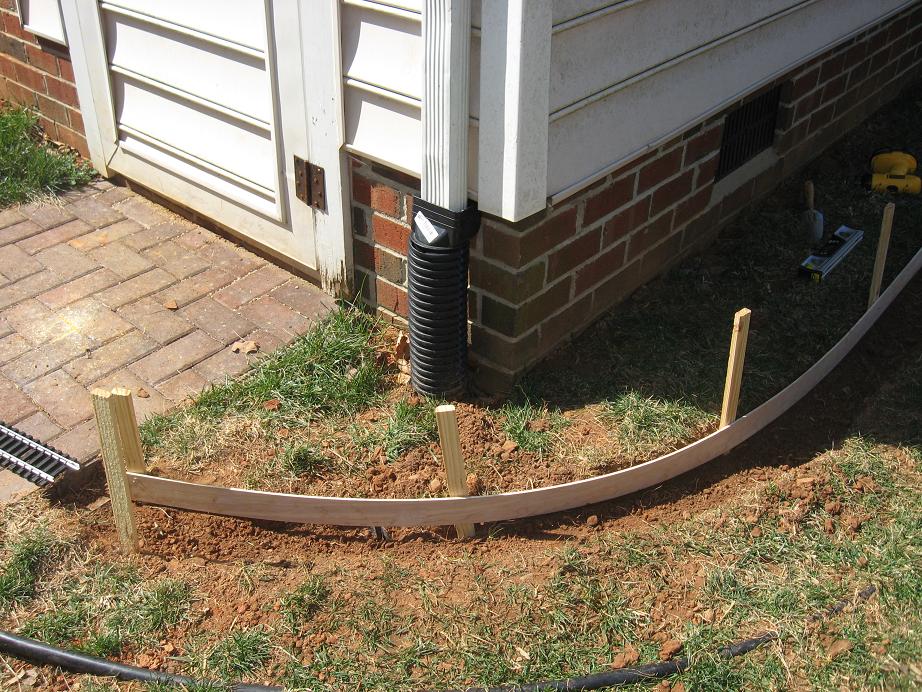
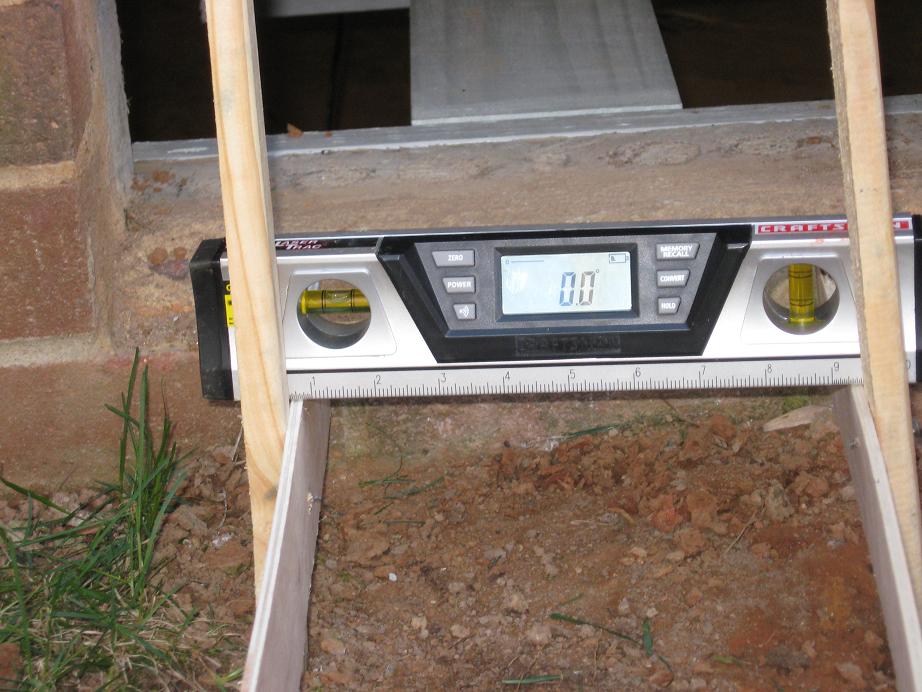
|
|
|
Once the forms were in place is bent 3/8 rebar and laid in the forms.
I then suspended the rebar to the desired level using string wrapped around the stakes.
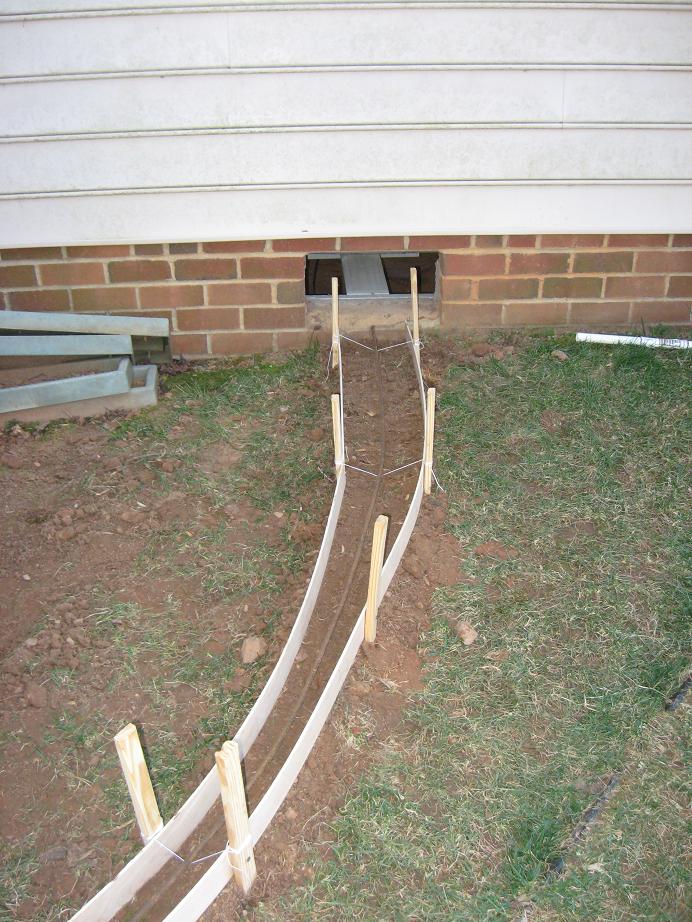



|
|
|
I then mixed the concrete and cement and poured into the forms using a 2x4 to screet the concrete.
Once finished I unwrapped the string from the stakes and pulled in out from the concrete.
I got about half of the form filled on Saturday.

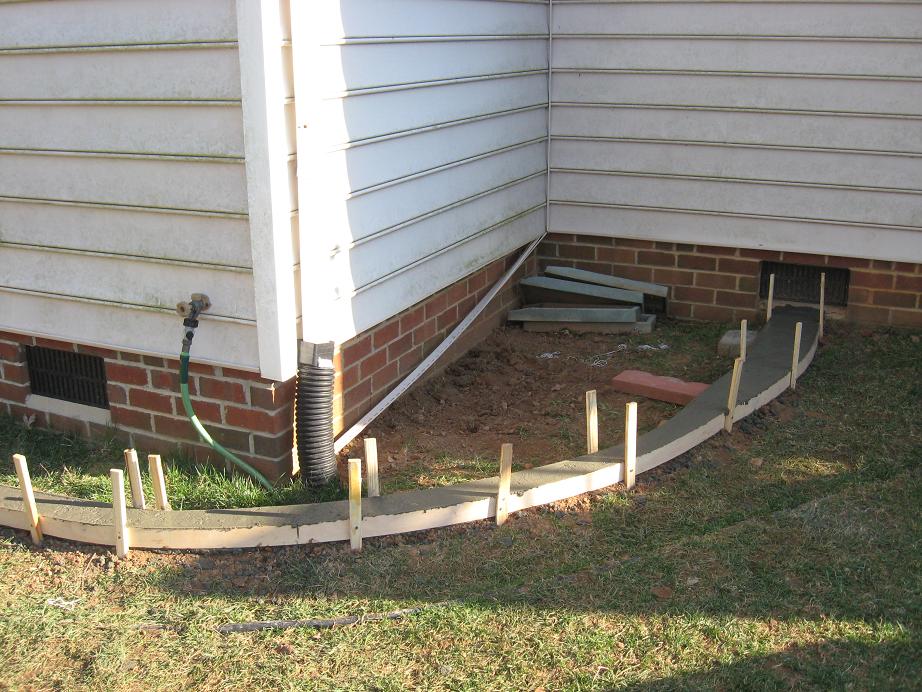

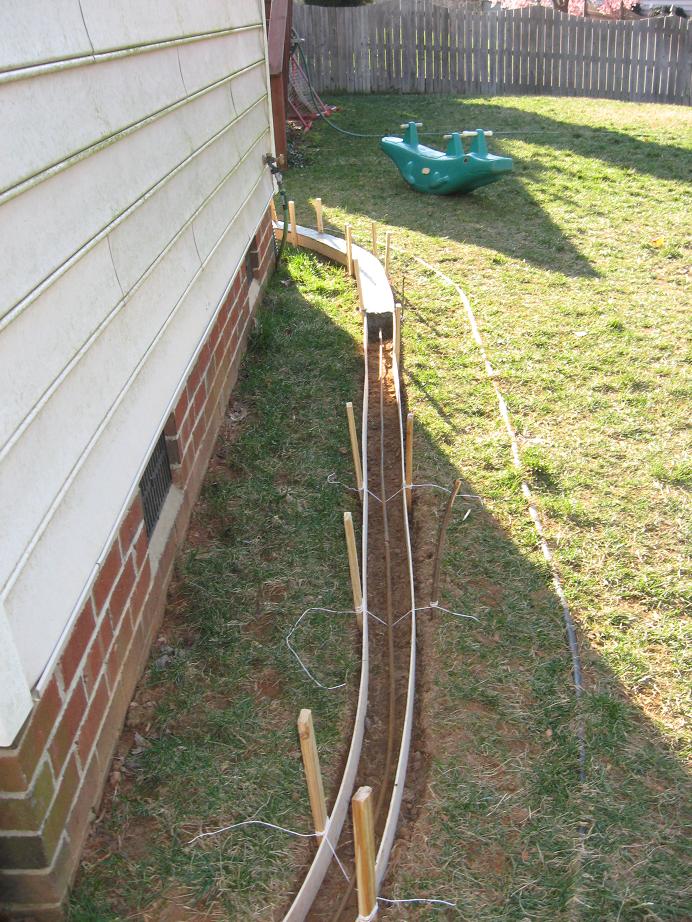
On Sunday I did a second pour to finish the roadbed from one crawlspace train door to the
pad by the main door to the crawlspace. The total length of the roadbed from the back
of the house to the pad by the crawlspace is about 28'.
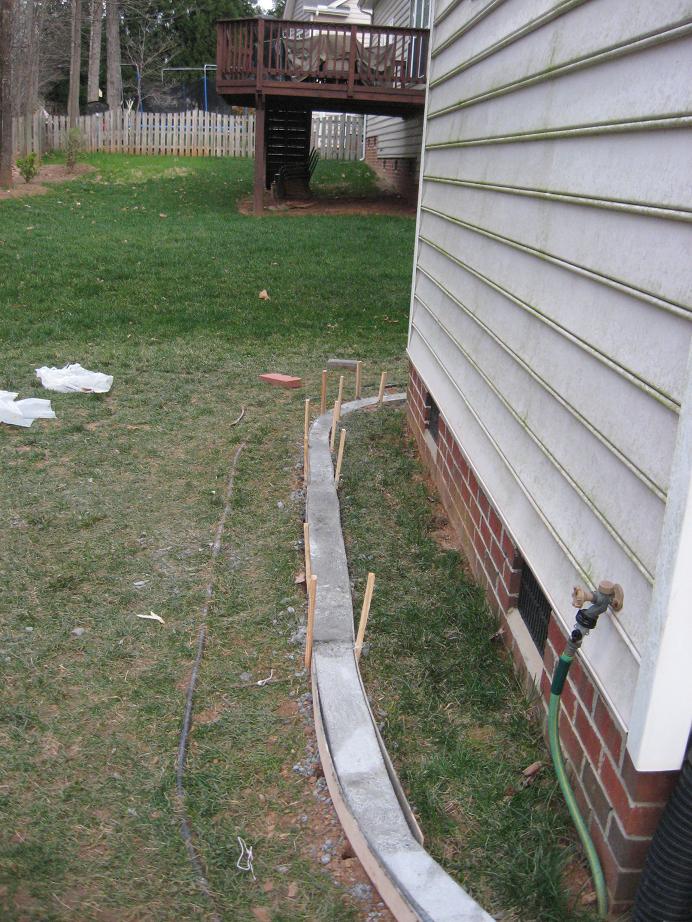
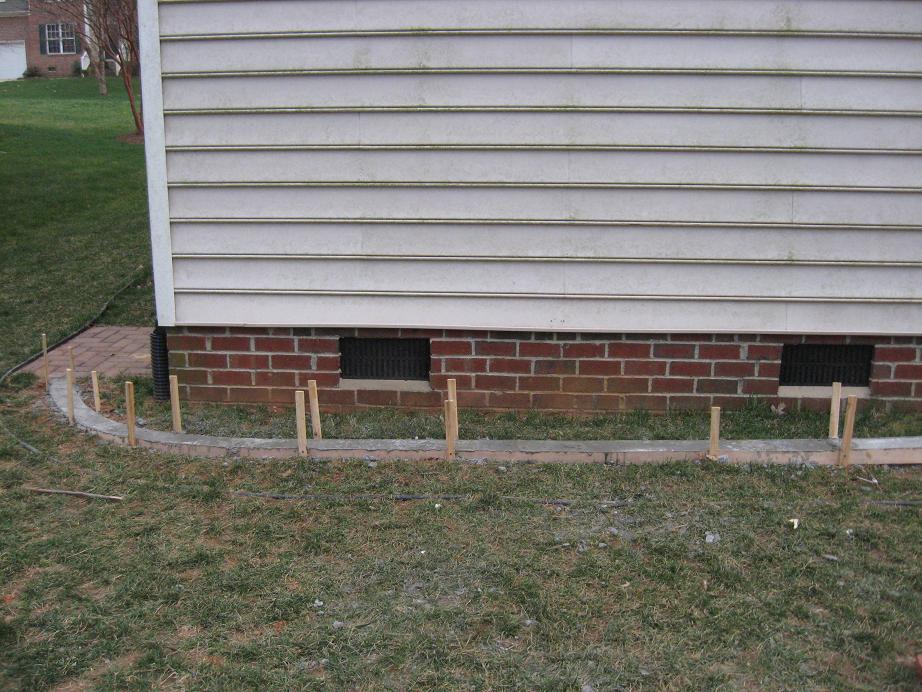
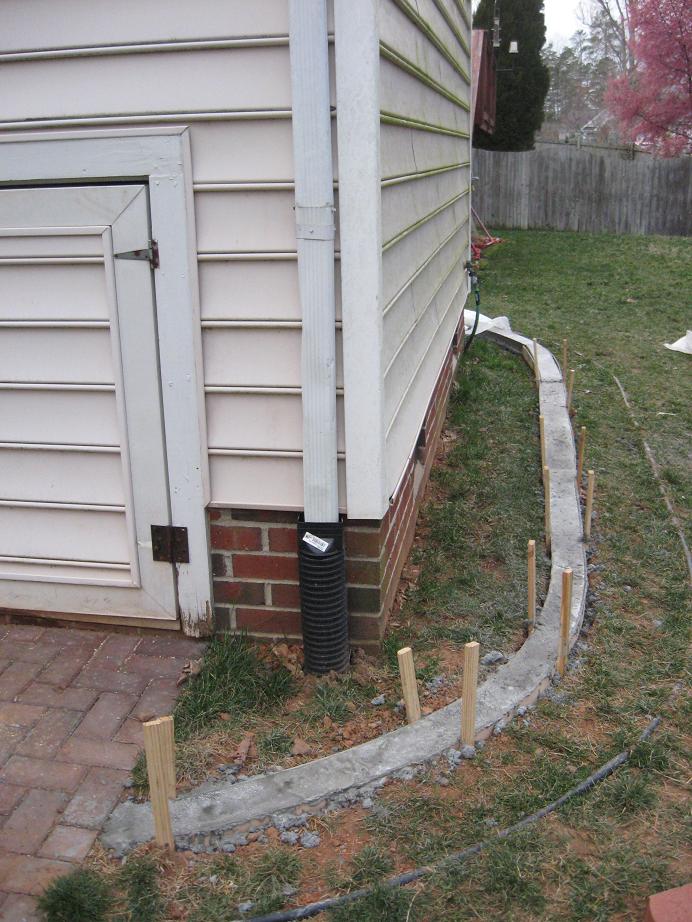
|