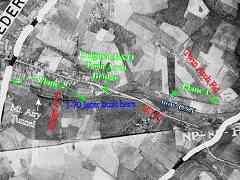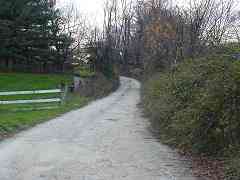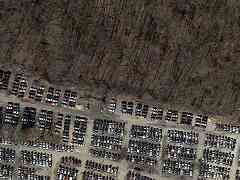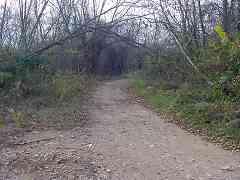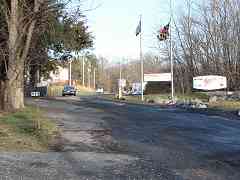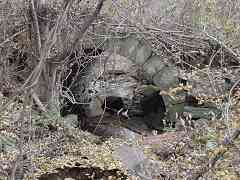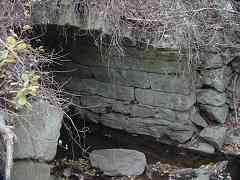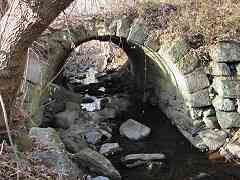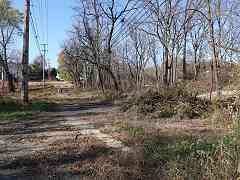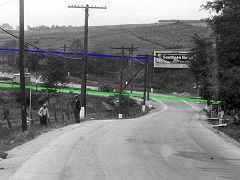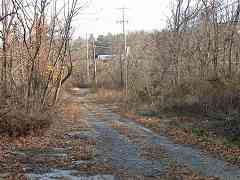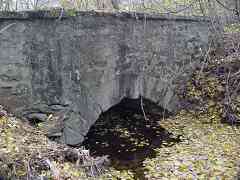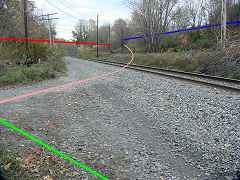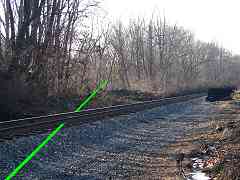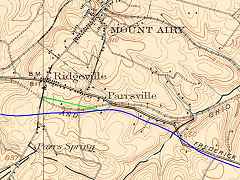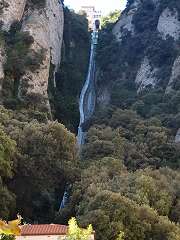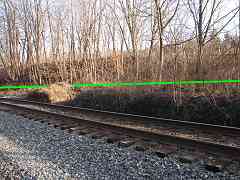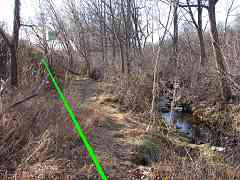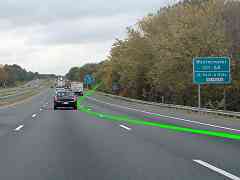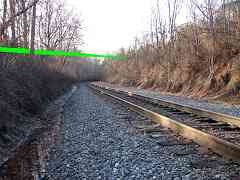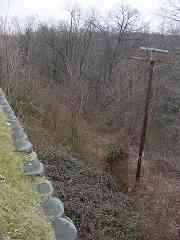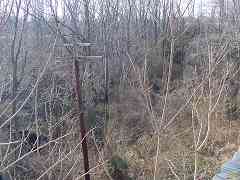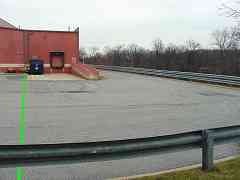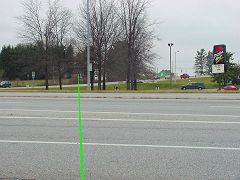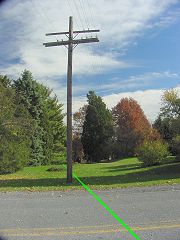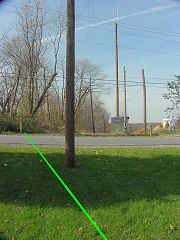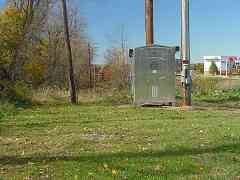|
This driveway leading up from Twin Arch Road to a junkyard marks the
location of B&O Plane 1, the first inclined plane encountered on the
trip west.
As a result, B&O chief engineer Jonathan Knight's estimate of how
steep a grade future locomotives could climb was little more than
an educated guess, and that guess turned out to be quite conservative.
Consequently, Plane 1 hardly looks formidable by today's standards.
The even grading, the angle, the unusual road surface, the cut, the
proximity of commercial property (the junkyard) in an otherwise
residential area all say a railroad had been here. The curve, however,
is a puzzle. It is likely the planes were straight, or nearly straight,
runs, so the I surmise the curve was added later, perhaps to facilitate
room for a nearby house.
|
