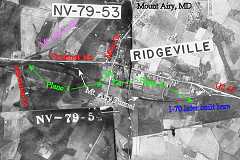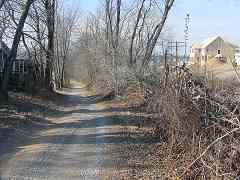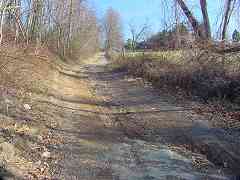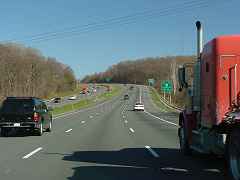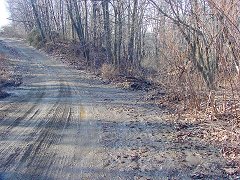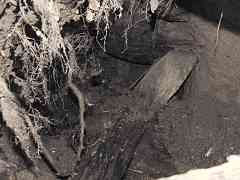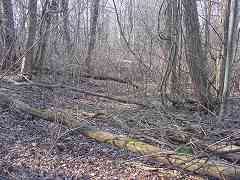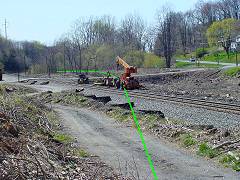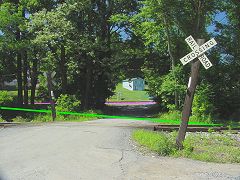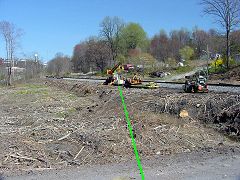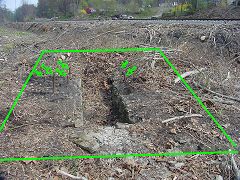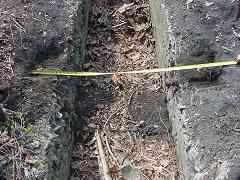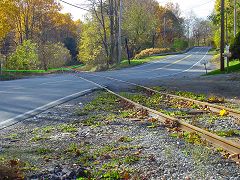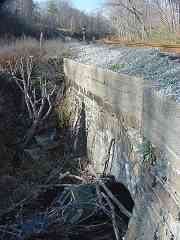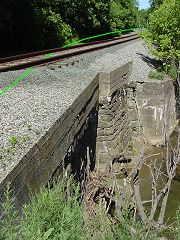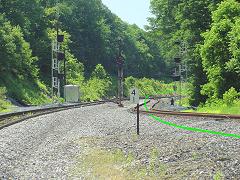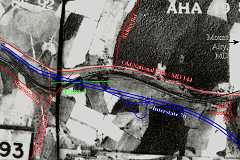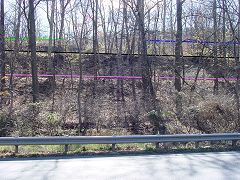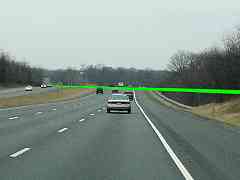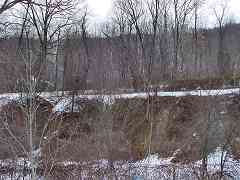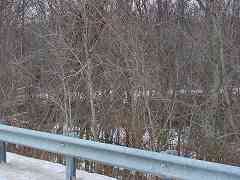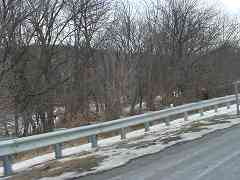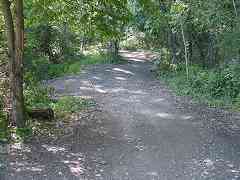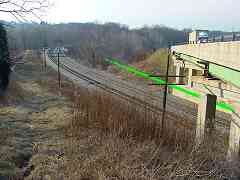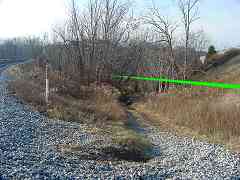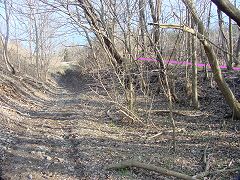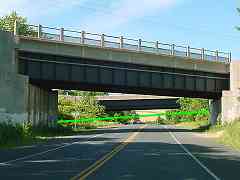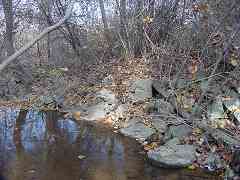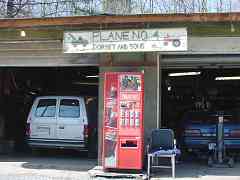|
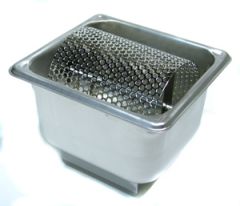 The focus of the structure is near its center where I discovered the
walls uniquely contain small depressions; a small rusty pipe protrudes from one side.
This is where I would expect the axle of a pulley system to reside, in a fashion similar
to the restaurant butter roller pictured at left.
The focus of the structure is near its center where I discovered the
walls uniquely contain small depressions; a small rusty pipe protrudes from one side.
This is where I would expect the axle of a pulley system to reside, in a fashion similar
to the restaurant butter roller pictured at left.
The tape measure reports the feature is 4 feet 3 inches wide, which is
a good number since it fits nicely between standard gauge rails. That's
supporting evidence of a railroad history for this structure.
But there's another problem. Originally, B&O graced the OML with double track, so
it's likely the planes were similarly double-tracked. So, why is there only one pit?
Furthermore, two tracks would facilitate implementing an interconnected pulley system
that counterbalanced the weight of a westbound (downhill) train to help lift an
eastbound (uphill) one. The Allegheny Portage Railroad, for one, built such a system
in the 1830s. Yet, in the OML's early days trains were infrequent enough B&O
might have done without a counterbalanced system, or might even have single tracked the
planes. Records are sparse, so there's lots of room for speculation.
Could this structure instead be the remains of a signal tower, or water pumping station?
Since the location is right, might the B&O have built it for Plane 3 use then later
repurposed it? Does anyone have more information?
Link:
1820s steam-powered inclined plane of Stockton and Darlington Railway (video)
| 