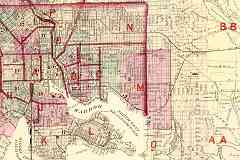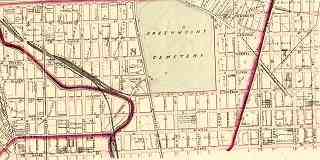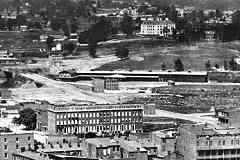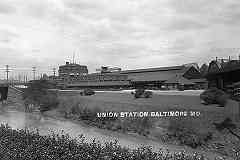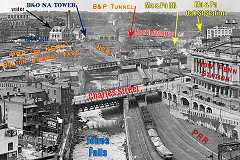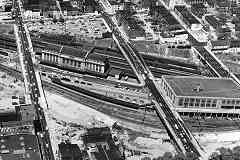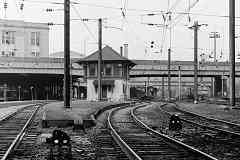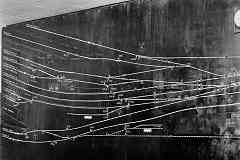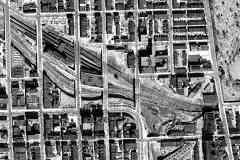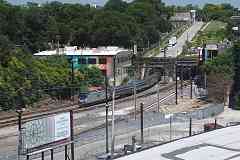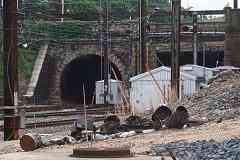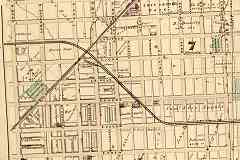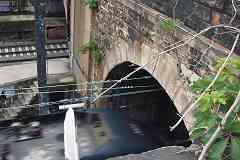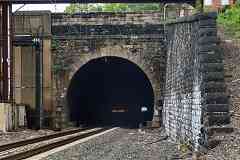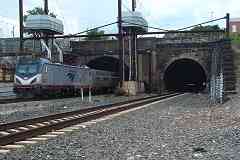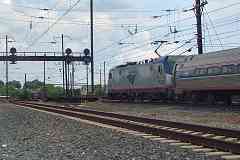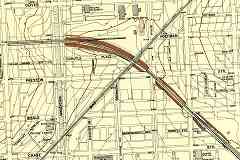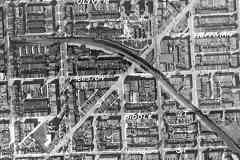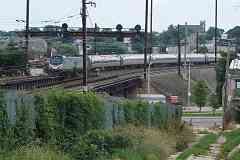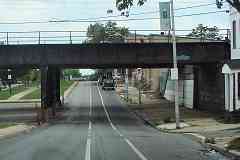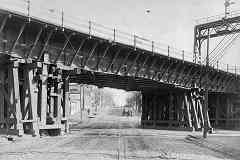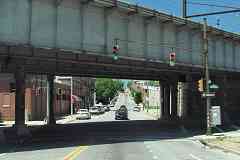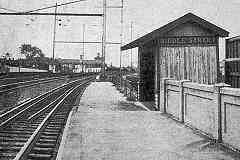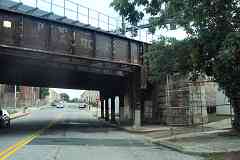|
On this detailed map from 1894, Union Tunnel's east portal is at left,
sandwiched between Oliver and Preston Streets. An X in a box in the
northwest quadrant of Broadway might represent Broadway Tower.
A siding had continued due east from there to serve the Baltimore City
Water Works facility (top center) between Oliver and Hoffman Streets.
It is no longer extant.
The Maryland Central Railroad hoped to extend that siding northeast
along the diagonal that instead became the Gay Street trolley.
Maryland Central evolved into the Maryland and Pennsylvania
Railroad, which instead connected at Union Station.
URR grade separated its line east to Biddle Street Station
(lower right), but east of there the tracks ran at ground level
through an area that was not densely populated before the 1900s.
| 