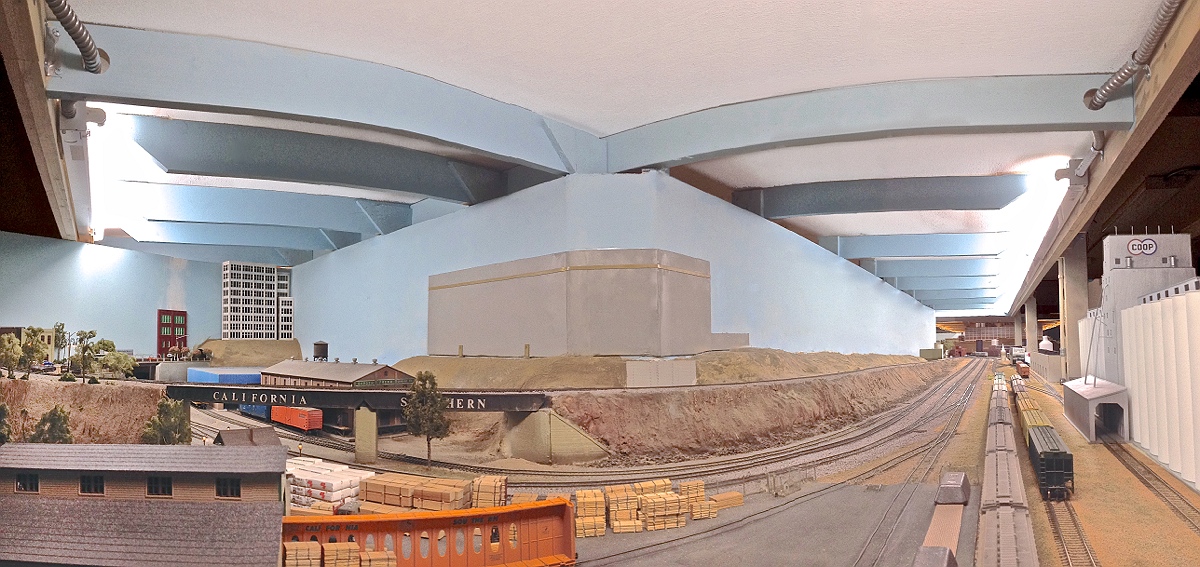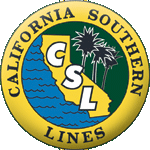(April 2014)
The subroadbed grade now finalized at 1.8% and assembled with dozens of brackets, and hundreds of screws. The grade levels out to a more gentle 0.5% through the 180° curve before returning to 1.8% up to Summit. A new BLMA 200' single-track truss bridge has been secured pending final placement.
3/4" plywood now cut out for ~4,500 scale feet of upper level track profile. Scrap wood blocks were stacked on the framework below the deck and secured with clamps to hold the subroadbed up in rough positions for 1.75-2.0% grade visualization. Next step was to cut out and affix 40+ vertical 1x4" risers to refine the grade profile and permanently set the grade for the trackage. As noted from earlier progress posts, the wider section (seen in first pic below) is for a continuing pair of long passing sidings with the main running down the center. Then single track through the 180° turn and on up to the summit (yellow A-frame in pic 3 below). The track climbs some 9.75" throughout this new section, or a total of 12.75" above the sky blue framework below. Mountain scenery will tentatively be constructed on either side of the track with hot wire cut sheets of 2" insulation foam.
3/4" plywood laid down for the second level decking to assist in determining track placement and future subroadbed cuts. 1" masonite strips are were used to visualize potential track curvature and final shape. The section with the 9" wide cardboard cross-stips to become single track with two passing sidings. The mainline continually rises on a roughly 1.75-2% grade throughout this area. All of this new track work to eventually be above the fluorescent lighting for the lower level.
(March 2014)
Early stages of mapping of upper level bench work. 8 foot long 1" masonite strips are being used used to begin visualizing upper level track profile. Clamps allow for easy manipulation and adjustment of desired curve structure. The 180° curve seen in pic 3 below is currently set at 50" radius.
(February 2014)
All new lower level lighting over Norwalk, Malabar, and Wingfoot sections of the lower level. Along with final framework and decking for second level installed and painted. Almost 60 feet of new lighting fixtures have been installed in the last few weeks. Amazing how bright this scene has become, great for photography!

(2012)
A new mountain has been constructed around that upper end of the layout's lower level. Nearly 100 lbs of Hydrocal were used to build the large scene featuring towering peaks, some over 400 scale feet above the rail. Work will continue shaping and improving many contours before color and ground cover can begin.
(2011)
Fluorescent lighting has been permanently installed over 75% of the lower level. The "cool white" lighting is brighter and more energy efficient than the old ceiling fluorescent lights that have been around since the club's start in the mid 1980s.
Below, a bunch of photos from the club's 2008 DCC crossover including three (top row) from a later cut in session and eight from our "Big Cut" on Saturday, January 26th as over 50 pounds (1500+ ft.) of 5-10 year old copper wiring, cord and DC buss cables were removed from the layout.
