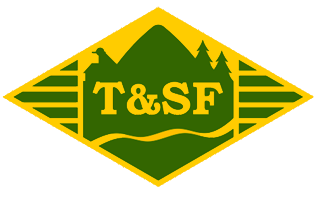

| Scale | N (1:160) |
| Layout size | 30" x 19' with 30" x 8' extension (12" grid shown on track plan) |
| Benchwork | L girder over existing base cabinets |
| Track | Peco code 80 with insulfrog turnouts over Woodland Scenics foam roadbed and 1/2" plywood subroadbed |
| Layout height | 45" to 57" |
| Minimum radius | 12" on SP main, 9" on T&SF |
| Maximum grade | 2.5% on SP main, 3.5% on T&SF |
| Control | Digitrax DCC Empire Builder |
| Mainline length | 80' on SP, 82' on T&SF |
| Era | Early Fall, around 1910 |
| Scenery construction | Hardshell (Woodland Scenics Plaster Cloth) over cardboard webbing and rigid insulation. Rocks are cast in molds, placed while wet and later painted with acrylics. Trees are a mixture of dried plant armitures with Woodland Scenics foliage and tall pines of rope fiber twisted in wire trunks, spray painted and flocked. Structures are mostly kitbashed from a variety of sources with several scratchbuilt. |