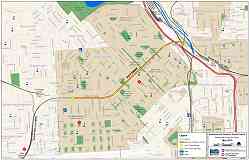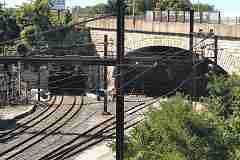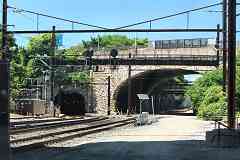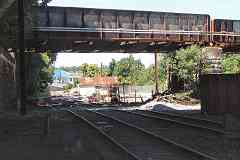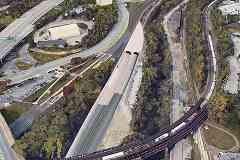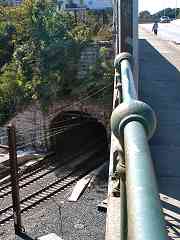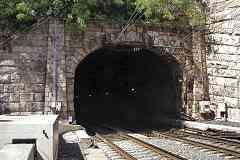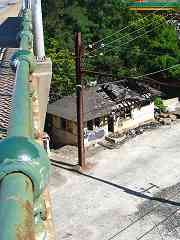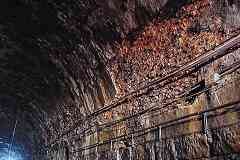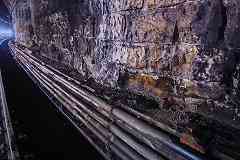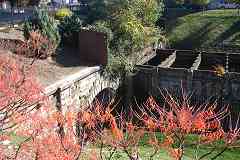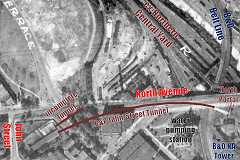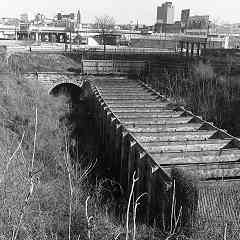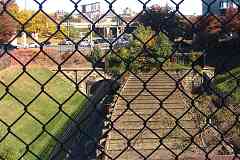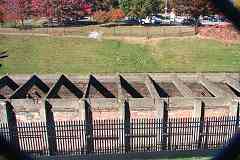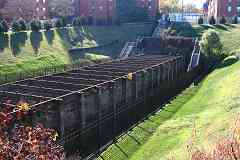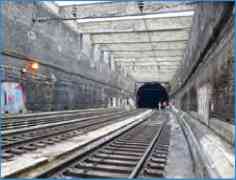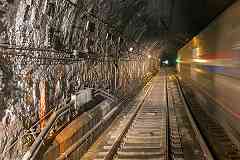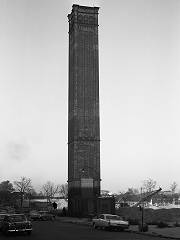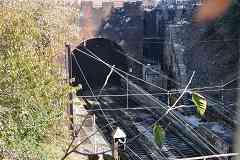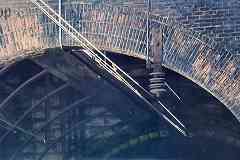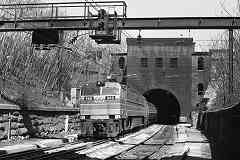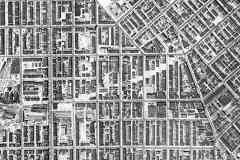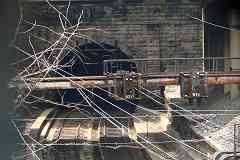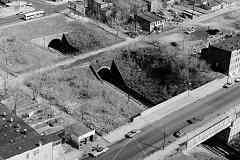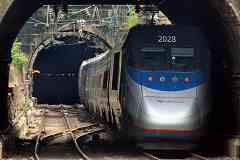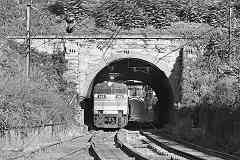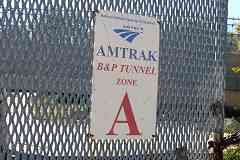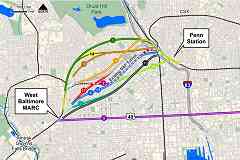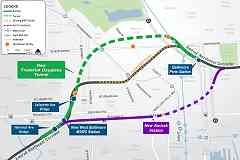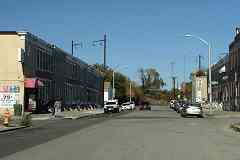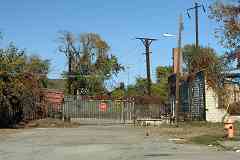|
My recommended route is shown in purple. It is much straighter, a mile shorter,
and would displace fewer/no homeowners. A new Amtrak station built at Franklin and
MLK Boulevard is closer to downtown and the sports stadiums. Also, that location
would halve the walking distance to Baltimore's subway, and easily have been put on
light rail's main line.
The purple alignment would finally put to real use the "highway to nowhere" I-170 cut
west to the West Baltimore MARC stop. At 150 feet wide, that cut has room for more
tracks than exist at Penn Station. To reach it from the east side of town, trains
could follow the existing right of way
west from Bay View, through Union Tunnel, then
turn south along the former Northern Central line
before turning west into a new tunnel under I-83 and commercial central Baltimore.
Near Center Street, there is roughly 30 feet of room for the tunnel above CSX's Howard
Street Tunnel, and probably about the same amount above Baltimore's subway, which dips
below the Howard Street Tunnel, so a new tunnel can be threaded through.
This new tunnel would emerge at a new station proposed at Franklin and MLK. The
tunnel would be half the length of the planned new tunnel, and thus reduce total
costs because tunnels are notoriously expensive. It would have a grade of no more
than 1%, which is more level than the planned new route. Furthermore, the proposed
new Amtrak station would be so close to the West Baltimore Station that there would
be no need to spend to redo the latter. That would leave money to repair the
deteriorating Gwynns Falls Viaduct (unlabeled near N at lower left corner).
Plus, this tunnel would have more functionality. Unlike the chosen plan, this
tunnel would have more tubes and thus avoid train bottlenecks. Double stacks of
containers would fit, which would support the port of Baltimore. It could regularly
handle diesel locomotives, so MARC would not need to buy and service electric
locomotives. Lower costs and more benefits mean the purple route should have
been selected.
Link:
"Next time we'll get it right"
|
