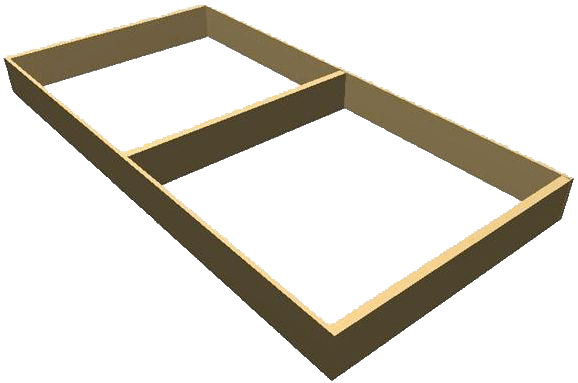Construction
Being a modular layout, each module must be light, strong and accurately
built. To achieve this, we decided on using CD Structural Plywood. The
supplier was able to cut the timber sheets to size for us using their
computer controlled saw, giving us greater accuracy and reducing build
time of the modules.
Our original standards for straight modules includes a sturdy plywood frame. The sides are 9mmx100mmx1200mm plywood, the ends and centre sections are 19mmx580mmx100mm, per diagram below. This design, though sturdy made life a bit difficult when joining modules together. Our problem was a large amount of time was being spent aligning modules.  So, our members did some brain storming after observing how other clubs setup their layouts at our August 2008 Bligh Park Exhibition. We came up with ideas for new leg design, and module end design. The end result expected to reduce setup time of the entire layout to less than an hour.
We modified the frame design to incorporate a "lapjoint" on one end, and a slot cut out on the other end. The ends have been retrofitted using Form Plywood. The form plywood is an Australian hardwood ply that is laminated. The ply being laminated eliminated modules needing paint on ends, and eliminated modules sticking and binding together. The single leg at each end with steel sleeve design was dropped in favour of a new free standing leg design. the new legs can be folded away, have adjustable glides on the base, and 200mm height adjustment at the top. effectively, when setting up the modules now, legs are unfolded and setup in minutes. the modules rest on top of the legs, where a stud in the leg seats into a notch at each corner of the module lap joint. The result is very sturdy and much easier to align. Modules are clamped together and aligned with a spirit level. |