The LALS facility has many bridges, trestles and tunnels. Photos of most of them are shown here.
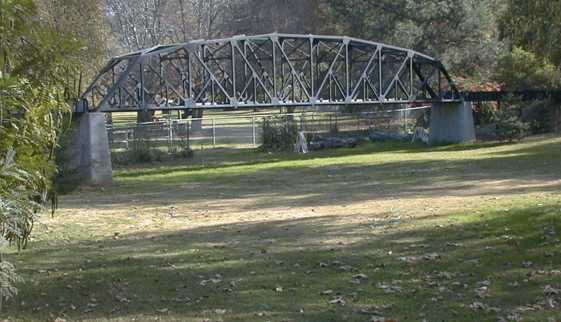 The largest bridge
at the LALS is this truss structure at the west end. This bridge is
of all steel welded construction and has walkways down its entire
length, as do all LALS bridges and trestles.
The largest bridge
at the LALS is this truss structure at the west end. This bridge is
of all steel welded construction and has walkways down its entire
length, as do all LALS bridges and trestles.
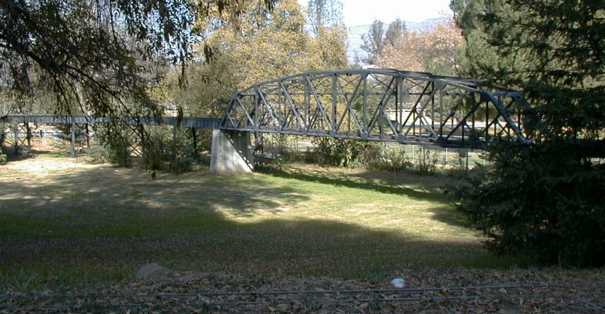 Another view of the
large structure shows the multisection plate girder sections that
complete the bridge. These sections are longer in total than the
truss section.
Another view of the
large structure shows the multisection plate girder sections that
complete the bridge. These sections are longer in total than the
truss section.
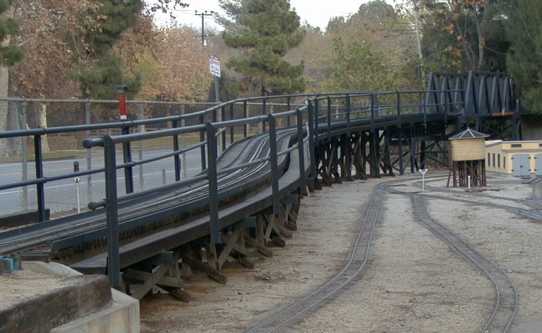 This curved wood trestle is located near
the east end of the facility.
This curved wood trestle is located near
the east end of the facility.
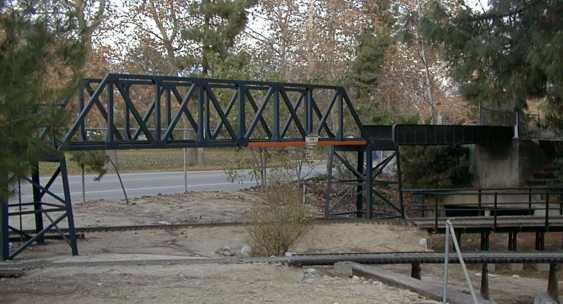 This truss and plate bridge section
form the end of the long curved trestle. The truss bridge crosses
another part of the main.
This truss and plate bridge section
form the end of the long curved trestle. The truss bridge crosses
another part of the main.
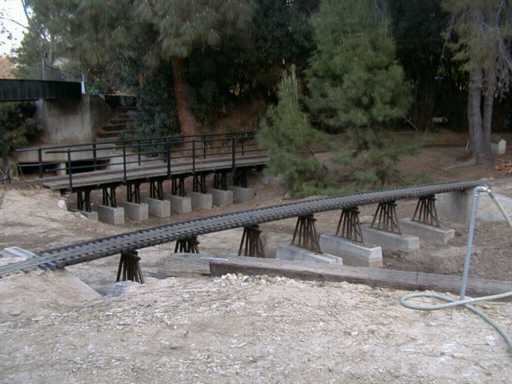 The low trestle in
the background is on the main approaching the bridge show above.
The one in the foreground is for the 1" scale main line. Both
trestles span the main drainage channel leading out of the
facility.
The low trestle in
the background is on the main approaching the bridge show above.
The one in the foreground is for the 1" scale main line. Both
trestles span the main drainage channel leading out of the
facility.
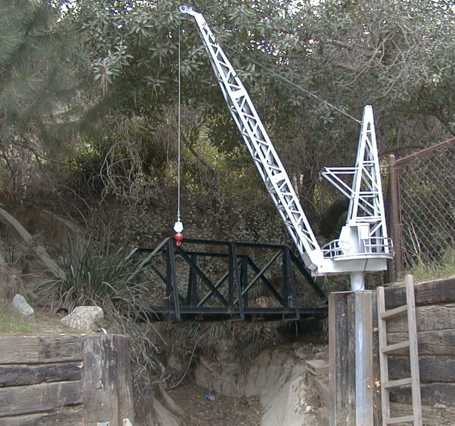 This short truss bridge
spans a drainage channel leading down from the hills behind the
facility. The crane in the foreground is for loading coal into a
sorter installed nearby.
This short truss bridge
spans a drainage channel leading down from the hills behind the
facility. The crane in the foreground is for loading coal into a
sorter installed nearby.
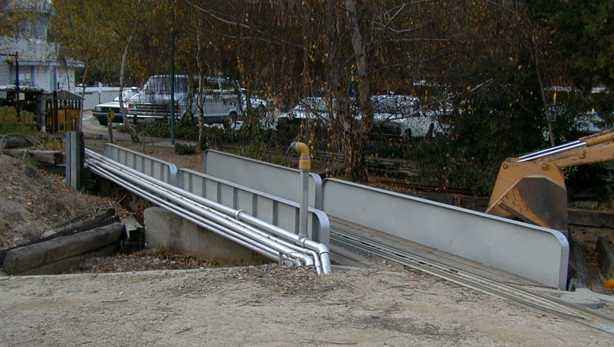 This
plate girder bridge conveys the main line over the main drainage
channel near the center of the facility.
This
plate girder bridge conveys the main line over the main drainage
channel near the center of the facility.
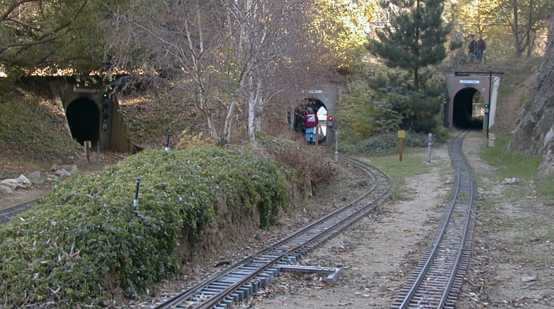 There are three tunnels at the LALS facility. All
three are made of concrete drainage pipe and convey the track under
a fire road and horse trail that separates the main facility from
the "west end." The left and center ones are the traditional main
line. The rightmost tunnel is an alternate line which runs up the
mountainside a ways. The traditional main has reduced grades and
trains that are having trouble with traction can take the low road
to avoid the worst grades.
There are three tunnels at the LALS facility. All
three are made of concrete drainage pipe and convey the track under
a fire road and horse trail that separates the main facility from
the "west end." The left and center ones are the traditional main
line. The rightmost tunnel is an alternate line which runs up the
mountainside a ways. The traditional main has reduced grades and
trains that are having trouble with traction can take the low road
to avoid the worst grades.
© 2000-2001 George Schreyer
Created Dec 31, 2000
Last Updated Jan 3, 2001