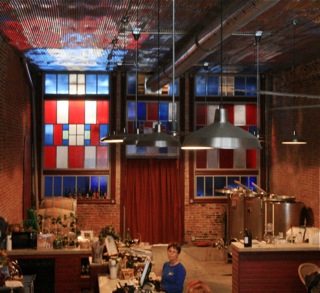This Queen Anne Victorian style house was built in 1896 for W. T. and Sara Gates Gilbreath, Olive McLorn's parents. It's 12 room feature leaded glass windows, lincrusta wall treatment in the entry way, a carved oak staircase with ornate newel post light, pocket doors, chandeliers and oriental decorations and artifacts. The house cost less than $6,000 to build. Before her death, Olive Gilbreath McLorn formed a trust to safeguard the home and it is used today for meetings by clubs and organizations, and for tours for interested people. The house was added to the national Register of Historic Places in 1978.
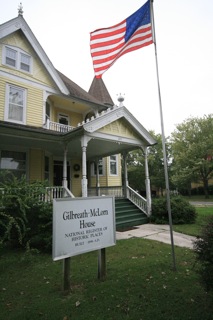
Front Entrance |
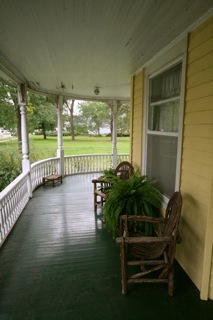
|
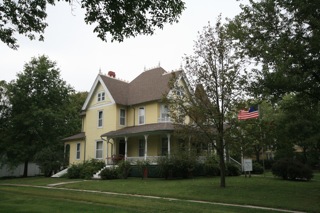
South Side |
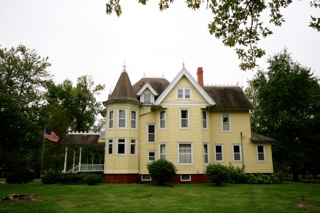
North Side |
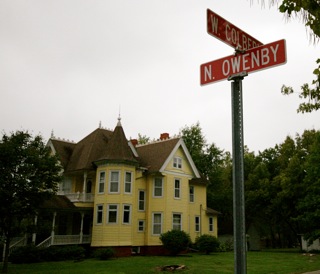
Cross Streets |
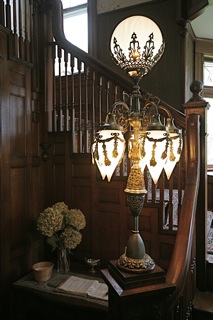
Just inside the door. |
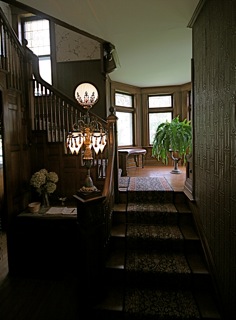
Front staircase |
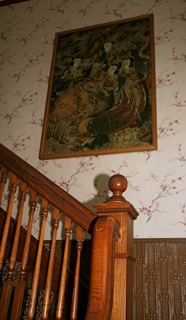
One of 3 panels from Asia. |
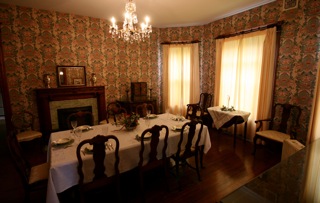
|
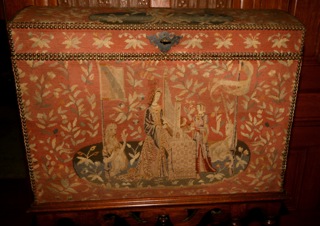
|
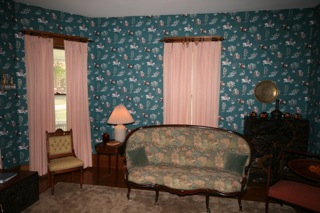
|
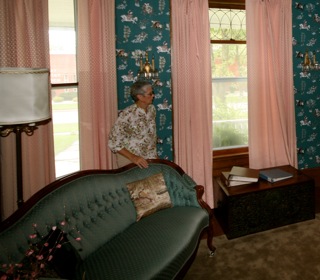
Ann Bullock gave us a tour of the home. |
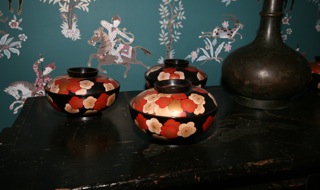
|
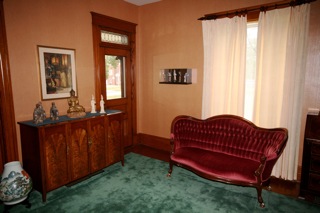
|
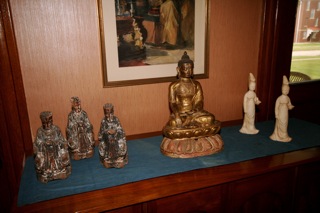
|
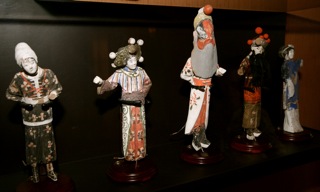
|
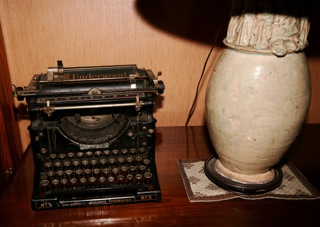
|
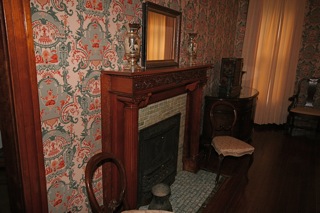
|
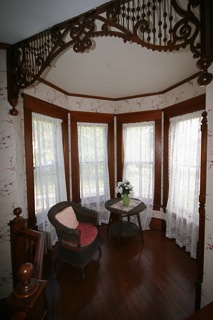
|
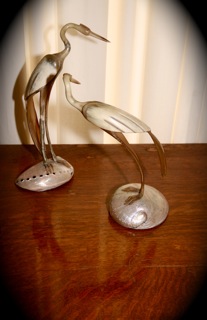
|
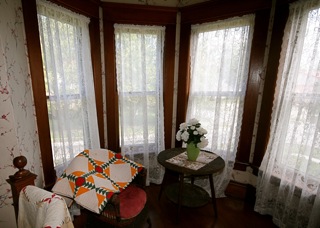
|
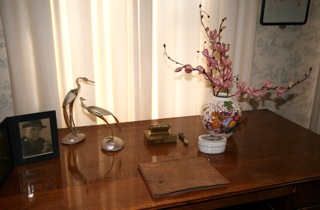
|
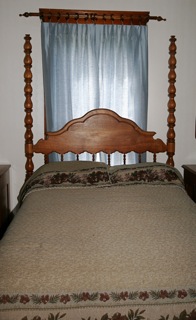
|
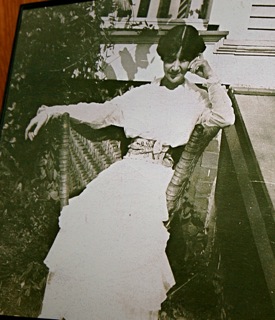
Olive Gilbreath McLorn, owner of the home. |
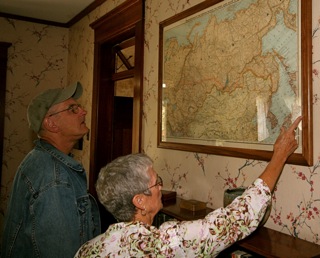
|
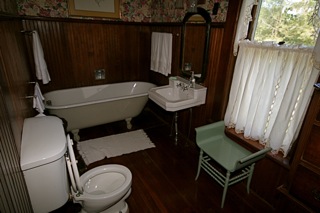
|
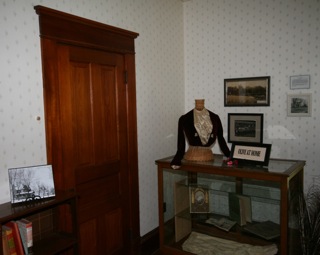
The Olive Gilbreath McLorn's library. |
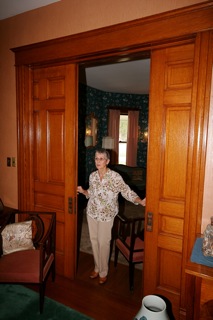
Thank you, Ann, for a great tour. |
This Queen Anne Victorian was built by John T. Doneghy, a local banker, in 1895. The entire house is trimmed in solid oak woodwork and the sliding doors that section off the downstairs are also solid oak. The wall of a pantry was removed to make the kitchen larger, and there have been some other minor architectural changes. The butler's pantry was split into a downstairs bathroom and utility room, and a small back porch has been added. The house was listed on the National Register of Historic Places in 1989. Ed Green purchased the home in 1975.
The house was one of several built by the Doneghy family. The second owner of the home was John Surbeck, whose son and daughter, Clay and Villa, lived in the house for several years after the death of their father.
Ed Green purchased the home at a public auction on October 4, 1975, when the only original pieces still in the house were three light fixtures. He has done extensive improvements to the home since his purchase and has filled the entire house with antiques gathered from family and friends and purchased throughout the state.
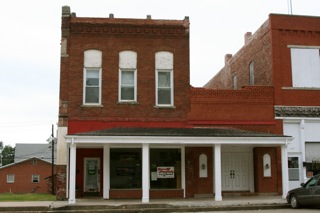
|
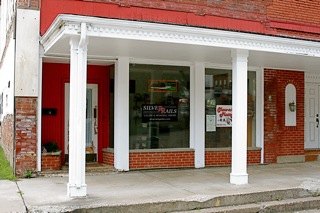
|
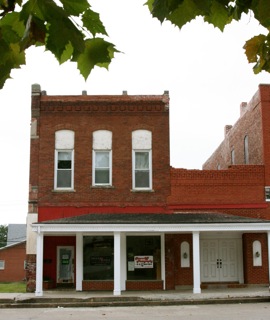
|
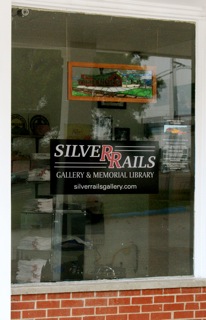
|

|
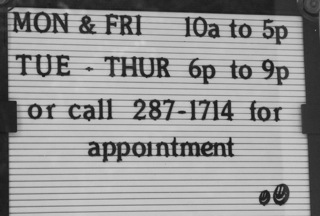
Area Code 660 |
Show-n-Off Photography is right next door. Enter through the Gallery entrance at 109 Gex St. Bob or Amy can give you a tour of the Gallery at 660-287-1714
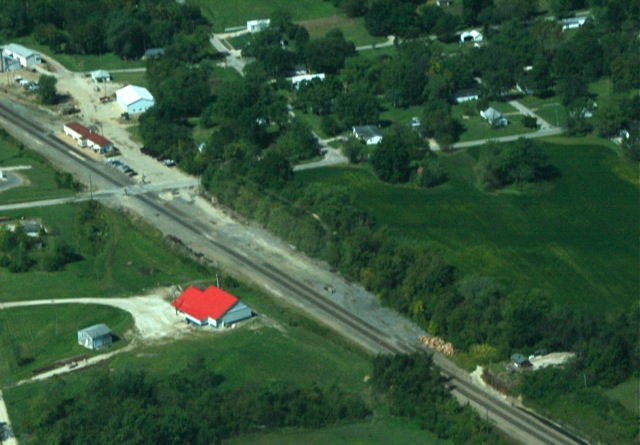
The La Plata, MO, Amtrak Station is the dark red roofed bldg. at the top left of this photo. Follow the road that crosses the tracks near the station, to the right to reach the Depot Inn & Suites. The red-roofed bldg. in the center of the photo is TrainWeb.com and TrainParty.com. The Chris Guenzler Millionth Mile Rail Lookout is in the bottom right of the photo, reachable by road from the Depot Inn and Suites.
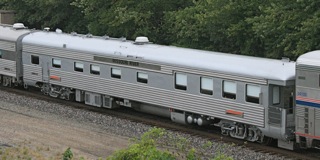
The Missouri River |
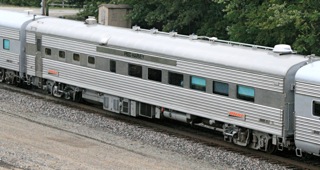
Fred Harvey |
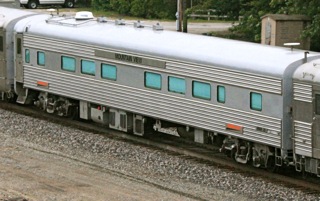
Mountain View |
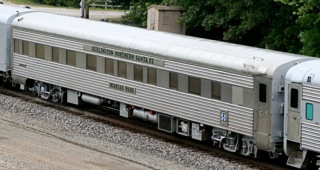
Marias Pass |
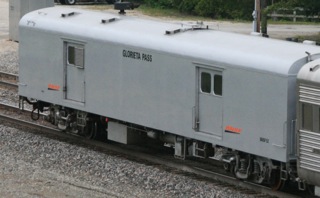
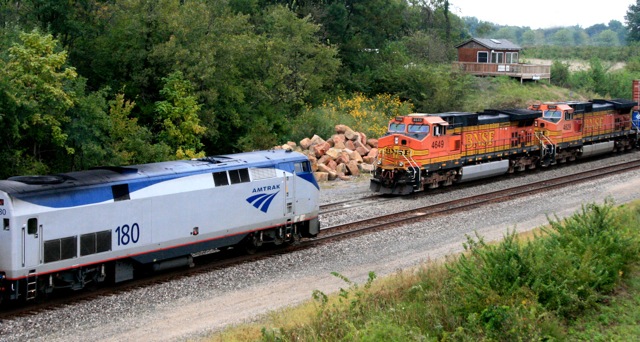
Above, On this day, I was lucky. The SWChief had come to the station on the track farthest from the station, so the westbound BNSF Freight had to stop to allow passengers to cross his track. I got this shot of both an Amtrak train and a freight train at the Lookout.
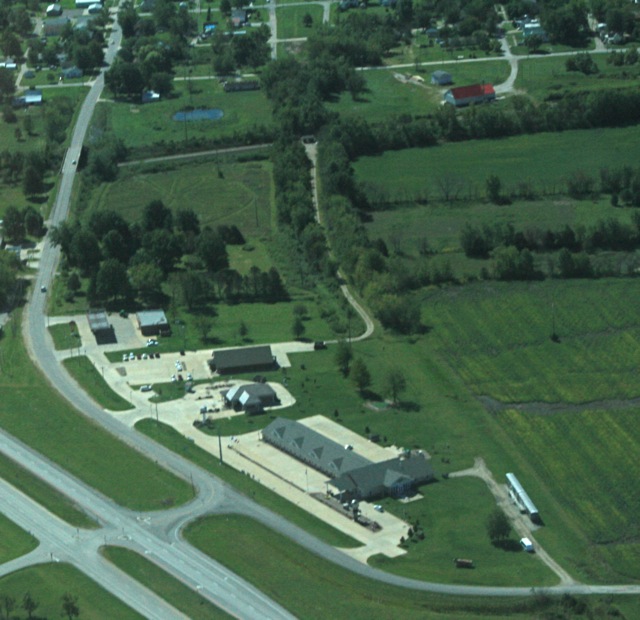
To get to the lookout, either walk out the west door of the Depot Inn and Suites and walk across the lawn, left, on the old Wabash Right-of-Way to the curved road to the Lookout, or walk from the Depot Inn and Suites, south past the bank and the Red Rooster Restaurant, turn right and walk on the curved road to the Lookout. The Depot Inn and Suites has a golf cart that you can drive to the Lookout if you like, or you can drive your own vehicle. There is enough room to turn around at the Lookout.
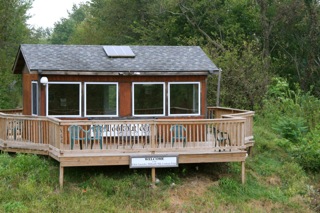
|
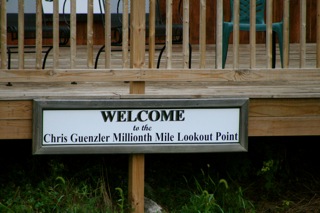
|
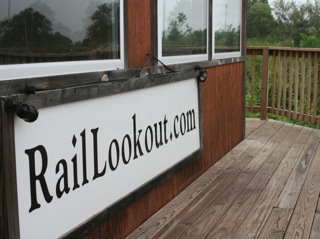
|
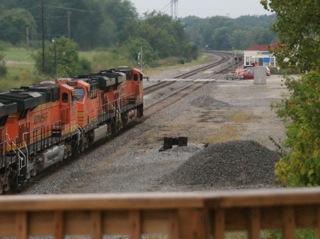
View West of the Lookout toward the Station. |
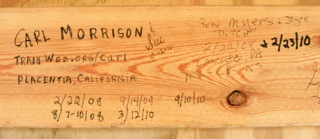
|
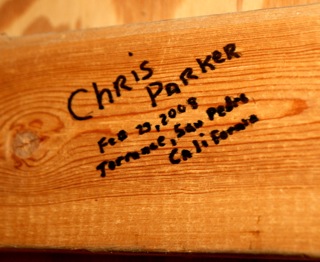
|
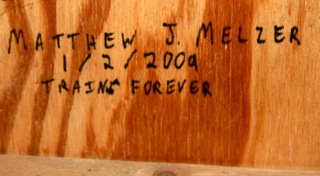
|
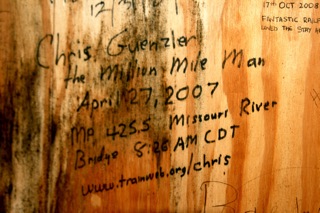
|
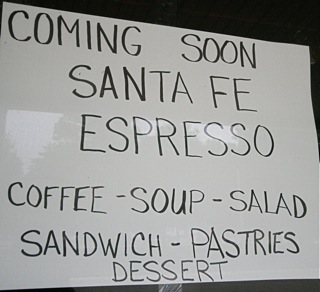
|
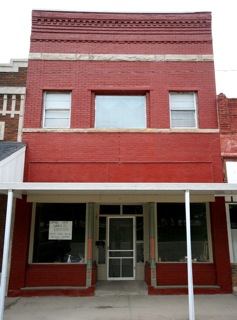
|
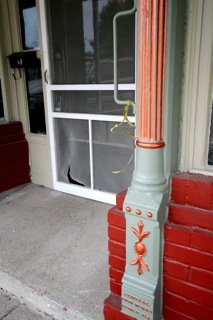
|
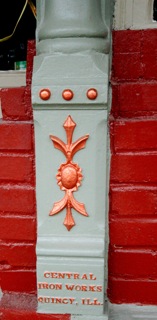
|
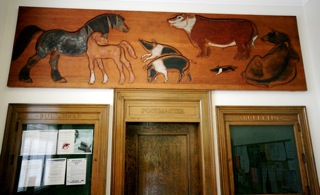
|
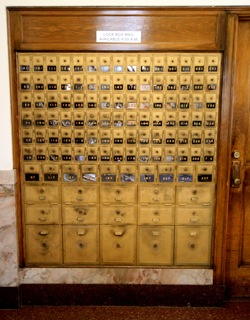
|
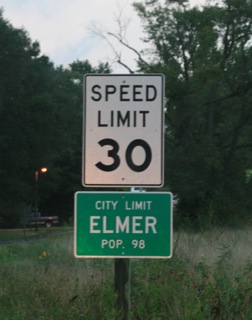
|
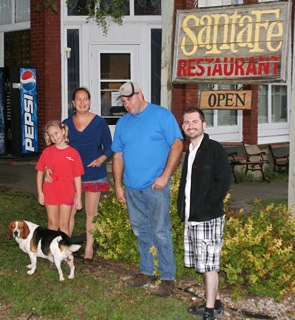
Karri, Amy, and Bob Cox, and Matt Melzer. |
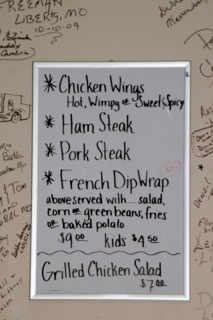
Good food at the right price. |
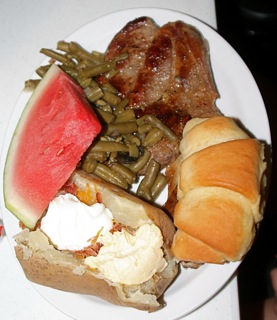
Pork Steak |

Chicken Wings |
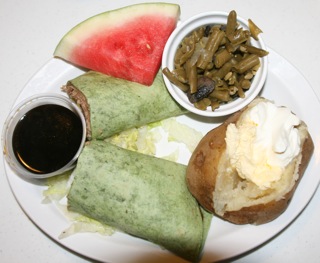
French Dip Wrap |
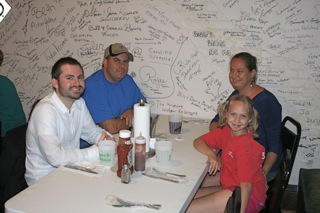
|
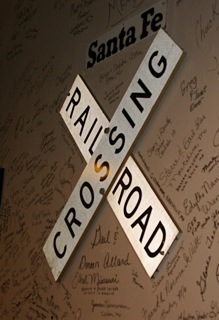
|
