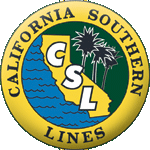 |
California Southern Model Railroad Club12140 E Firestone Blvd, Norwalk, CA 90650 (562)863-3156 |
|
|
Upper Level (as of late 2019)An upper level design was approved in the late 1990s by the Layout and Track Committees during the early years of the club's 2nd layout constrution phase, since then numerous design amendments and revisions have taken place. The digital drawing below loosely follows the original upper plan. Several revisions are present though on the actual layout seen today. Construction finally began in 2013 when the lower level was completed to a point where the overhead framework wouldn't hinder further scenery progress on the lower level. (98% of the framework was in place as of 2019.) The next steps included sub-roadbed framing, track instalation, upper level power, scenery, and backdrops. As of late 2019, the single track mainline with passing sidings, upper 9 track storage yard, and 50% of the upper level industrial track is operational. Scenery has been installed on roughly 70% of the layout's upper level. Click on the original 1990s design map to open in a larger windowScenery on the upper level is primarily mountainous. It is single track with long passing sidings. There will be at least one branch line, and several small and large industries between the stations of Chester and Costa that will require switching to be done from the main track and/or sidings. Early 2013 through 2016 construction phase images of the Upper Level can be viewed on the website's Progress page. Images below show more recent scenery progress and even some railroad action on the more completed sections of the upper level between 2017 and 2019.
|