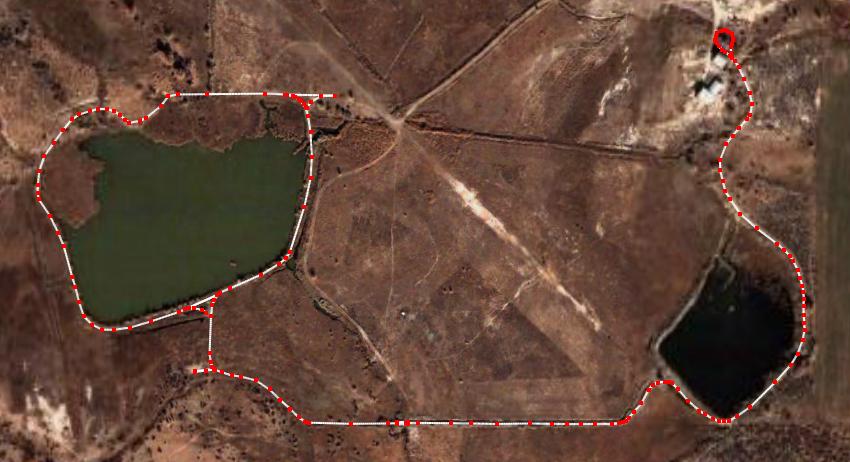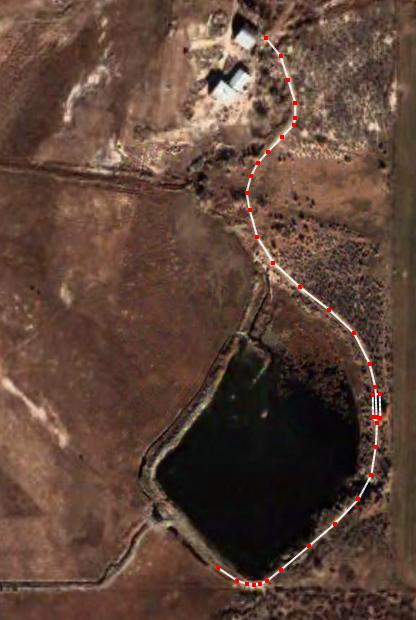

The layout
plan (long term)
a) 5400's (1 of out and back track
to Southeast overlook of the 48s acre lake. The overlook
runs 2800's along the rim of a 45's drop off
to lake.
b) Build a 56's long 20's high trestle bridge.(shown
in image on main page)
c) Build the 96's long 28's high
trestle bridge.(DONE!)
d) Design and build a 3" scale replica of the GE25 yard
switcher.(running but not finished)
e) Design and build a 3" scale 40's double
hopper car.
(finished!)
f) Design and build a 3" acale 40's flat car.
g) Construct a 80's engine house to house the
GE25 and one car.
h) Complete the iron foundry and black smith shop.
(building is up and furnace is ready for lining)
i) Finish improvements to machine shop to include wood
working shop in the upper floor
j) Complete an additional 20,000's of track
2/3 way around the 48s acre East lake, 4000's
West to the 136s acre West lake. A grade up onto the dam
of the West lake, extending 3200's along the top of the dam
then returning East to close the loop.
k) Build 80's turn table.
l) Build an additional engine house and shed for rolling
stock connected to the turn table.
m) Design and build the 3" scale Shay steam engine (some
design work has been done) .
Note: (1 An "S" after a distance stands for layout dimenstions stated in scale feet, 3":foot.