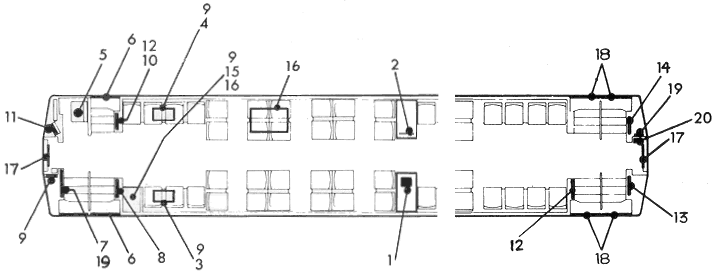- Radio Power Pack
- Thermostatic Control
- Emergency Kit
- First Aid Kit
- Operator's Control Cab
- Stairway-Door Controls & Buzzer
- Main Switches for AC & Heating
- Emergency Tools
- Flagman's Kit (1 of 3 Locations)
- Electric Control Circuit Breakers
- PA & Intercom Receptacles & Power Pack
- Door Control Cut-Out Switches
- Spare Jumper Cable
- Main Service Switches, Lights, Emergency Power
- Reserved
- Stretcher
- End Doors
- Doors with No Control Panel
- Emergency Value Reset
- Type 'B' First Aid Kit, Fire Extinguisher
| 
| Car Length: 84'8" | Car Width: 120" | Car Height: 154.5" | Doors/Side: 2 |
| Number Seats: 94 (93 Cab Cars) | Crush Load: 170 (169 Cab Cars) | Weight: 32,214Kg |
| Max Number Cars per Train: 10 | Max Train Speed: 100 mph | Schedule Speed: 84 mph |
| Average Annual Operating Distance per Car: 65,000 miles |
|
