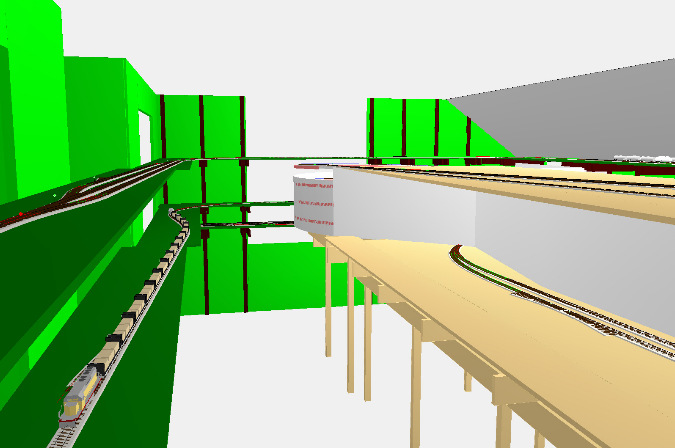
The new layout is based on a John Armstrong plan, The Perry Subdivision, which appeared in Model Railroader in the mid '90s. The layout style (see below) remains the same but I extensively modified the track plan.
My track planning software is 3rd Plan It. 3PI has a feature that lets you take a three dimensional view of your layout plan. This is a view of the new layout at the doorway to the train room.
3rd Plan It allows you to adjust the eye level of the 3d view. Here eye level is set to 66", which is my eye level.
"The layout at a glance"
Scale: HO (1:87)
Size: approx 12' 3" x 20' 6"
Locale: Ohio, Pennsylvania, Indiana
Period: early Conrail to present day
Layout style: Multi level around the walls with a peninsula
Track: code 83 on mainline, code 70 and code 55 in yard and sidings
Turnouts: #8 on mainline, #6 in yard and sidings with one in-the-street #4
Minimum radius: 30"
Grades: mainline: level, helix; 2.5%, Staging Yard to Main Level: 2.6%
Length of mainline: (exposed track) 135'
Control: Digitrax DCC